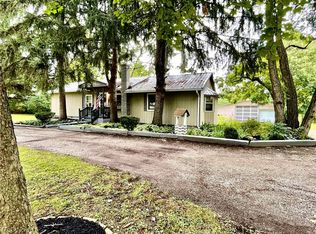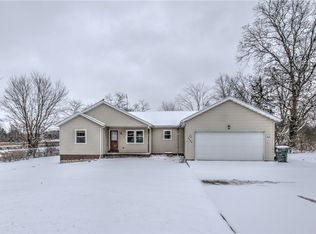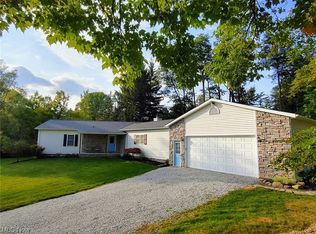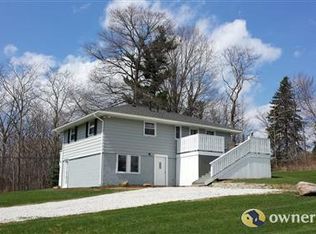Sold for $350,000
$350,000
9532 Page Rd, Streetsboro, OH 44241
3beds
1,892sqft
Single Family Residence
Built in 2016
2.55 Acres Lot
$390,600 Zestimate®
$185/sqft
$2,482 Estimated rent
Home value
$390,600
$363,000 - $422,000
$2,482/mo
Zestimate® history
Loading...
Owner options
Explore your selling options
What's special
Tucked away on nearly 3 acres, this Schumacher-built ranch offers the space and setting you've been waiting for—without the premium of new construction. Just nine years young, this home provides the benefit of newer mechanicals and a thoughtfully designed layout, while still allowing room for your personal touch with paint and flooring.
Step inside to a sun-filled great room featuring vaulted ceilings and a wall of windows that frame serene backyard views. The open-concept design makes everyday living and entertaining effortless, with a split-bedroom layout that adds privacy and function. On one side, you'll find two spacious bedrooms and a full bath; on the other, a generous primary suite complete with dual vanities, a garden tub, private water closet, walk-in closet, and convenient access to the first-floor laundry.
Downstairs, a full basement with an open staircase is ready to be transformed into your dream rec space, gym, home theater, or additional living quarters. Outdoors, enjoy peaceful mornings or sunset dinners from the elevated deck overlooking the gently sloped backyard. A wide driveway with additional parking ensures plenty of space for guests or a seamless turnaround.
This home delivers the space, privacy, and newer construction perks you're looking for—just bring your vision to make it your own.
Zillow last checked: 8 hours ago
Listing updated: June 10, 2025 at 11:56am
Listing Provided by:
Mary A Markulis mary.markulis@theagencyre.com330-618-2118,
The Agency Cleveland Northcoast
Bought with:
Kathie Lutz, 325553
Century 21 Goldfire Realty
Source: MLS Now,MLS#: 5115823 Originating MLS: Akron Cleveland Association of REALTORS
Originating MLS: Akron Cleveland Association of REALTORS
Facts & features
Interior
Bedrooms & bathrooms
- Bedrooms: 3
- Bathrooms: 2
- Full bathrooms: 2
- Main level bathrooms: 2
- Main level bedrooms: 3
Primary bedroom
- Description: Flooring: Carpet
- Level: First
- Dimensions: 13 x 15
Bedroom
- Description: Flooring: Carpet
- Level: First
- Dimensions: 11 x 11
Bedroom
- Description: Flooring: Carpet
- Level: First
- Dimensions: 11 x 13
Dining room
- Description: Flooring: Laminate
- Level: First
- Dimensions: 11 x 10
Dining room
- Description: Flooring: Laminate
- Level: First
- Dimensions: 13 x 11
Entry foyer
- Description: Flooring: Laminate
- Level: First
- Dimensions: 6 x 9
Kitchen
- Description: Flooring: Laminate
- Level: First
- Dimensions: 13 x 15
Laundry
- Description: Flooring: Carpet
- Level: First
- Dimensions: 8 x 6
Living room
- Description: Flooring: Laminate
- Level: First
- Dimensions: 13 x 17
Heating
- Forced Air, Gas
Cooling
- Central Air
Appliances
- Included: Dishwasher, Range, Refrigerator
- Laundry: Main Level
Features
- Ceiling Fan(s), High Ceilings, Kitchen Island, Open Floorplan, Pantry, Soaking Tub, Vaulted Ceiling(s)
- Basement: Full,Unfinished,Sump Pump
- Has fireplace: No
Interior area
- Total structure area: 1,892
- Total interior livable area: 1,892 sqft
- Finished area above ground: 1,892
Property
Parking
- Total spaces: 2
- Parking features: Concrete, Driveway, Garage, Gravel
- Garage spaces: 2
Features
- Levels: One
- Stories: 1
- Patio & porch: Deck
Lot
- Size: 2.55 Acres
Details
- Additional structures: Shed(s)
- Parcel number: 350370000005000
- Special conditions: Standard
Construction
Type & style
- Home type: SingleFamily
- Architectural style: Ranch
- Property subtype: Single Family Residence
Materials
- Vinyl Siding
- Roof: Asphalt,Fiberglass
Condition
- Year built: 2016
Details
- Builder name: Schumacher
Utilities & green energy
- Sewer: Public Sewer
- Water: Public
Community & neighborhood
Location
- Region: Streetsboro
- Subdivision: Streetsboro
Price history
| Date | Event | Price |
|---|---|---|
| 6/9/2025 | Sold | $350,000+0.3%$185/sqft |
Source: | ||
| 4/27/2025 | Pending sale | $349,000$184/sqft |
Source: | ||
| 4/24/2025 | Listed for sale | $349,000$184/sqft |
Source: | ||
Public tax history
| Year | Property taxes | Tax assessment |
|---|---|---|
| 2024 | $5,673 -12% | $125,060 +39.1% |
| 2023 | $6,449 +27.7% | $89,890 |
| 2022 | $5,052 -2.5% | $89,890 |
Find assessor info on the county website
Neighborhood: 44241
Nearby schools
GreatSchools rating
- 8/10Henry Defer Intermediate Elementary SchoolGrades: 4-5Distance: 1 mi
- 8/10Streetsboro Middle SchoolGrades: 6-8Distance: 1.1 mi
- 6/10Streetsboro High SchoolGrades: 9-12Distance: 1.7 mi
Schools provided by the listing agent
- District: Streetsboro CSD - 6709
Source: MLS Now. This data may not be complete. We recommend contacting the local school district to confirm school assignments for this home.
Get a cash offer in 3 minutes
Find out how much your home could sell for in as little as 3 minutes with a no-obligation cash offer.
Estimated market value$390,600
Get a cash offer in 3 minutes
Find out how much your home could sell for in as little as 3 minutes with a no-obligation cash offer.
Estimated market value
$390,600



