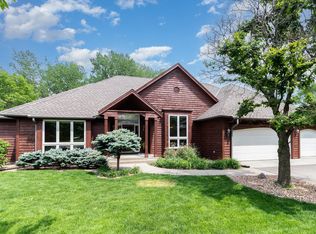Closed
$630,000
9532 Yosemite Rd, Bloomington, MN 55437
4beds
3,492sqft
Single Family Residence
Built in 1974
0.44 Acres Lot
$631,300 Zestimate®
$180/sqft
$4,309 Estimated rent
Home value
$631,300
$581,000 - $682,000
$4,309/mo
Zestimate® history
Loading...
Owner options
Explore your selling options
What's special
Just a few blocks from the highly sought-after Ridgeview Elementary School, this amazing PRE-INSPECTED rambler's main level features 3 bedrooms—two with their own ensuite bathrooms—4 bathrooms, and a convenient main-level laundry room. The completely remodeled kitchen shines with gorgeous finishes, and the rich wood floors add warmth throughout. The spacious primary suite includes three closets, a walk-in shower, and a heated towel rack. Recessed lighting throughout the home, plus two fireplaces, create a cozy and inviting ambiance. Major updates include a new roof in 2017, furnace in 2018, and A/C in 2023. The finished basement offers a dry bar, two family rooms (one open and ideal for play, the other more private for a theater-style setup), another bedroom and bathroom plus generous storage. Set on a fantastic lot with beautiful pond views, the large back patio is the perfect place to relax and watch local wildlife—including your very own neighborhood bald eagle nest. Oversized 2-car garage completes the package.
Zillow last checked: 8 hours ago
Listing updated: October 01, 2025 at 02:25pm
Listed by:
Trenton J Hogg 952-999-2792,
Redfin Corporation
Bought with:
Adam Dorn - The Dorn Group
RE/MAX Results
Paul G Dorn - The Dorn Group
Source: NorthstarMLS as distributed by MLS GRID,MLS#: 6785064
Facts & features
Interior
Bedrooms & bathrooms
- Bedrooms: 4
- Bathrooms: 5
- Full bathrooms: 1
- 3/4 bathrooms: 3
- 1/2 bathrooms: 1
Bedroom 1
- Level: Main
- Area: 288 Square Feet
- Dimensions: 18x16
Bedroom 2
- Level: Main
- Area: 140 Square Feet
- Dimensions: 14x10
Bedroom 3
- Level: Main
- Area: 384 Square Feet
- Dimensions: 16x24
Bedroom 4
- Level: Basement
- Area: 156 Square Feet
- Dimensions: 12x13
Bathroom
- Level: Main
- Area: 56 Square Feet
- Dimensions: 7x8
Bathroom
- Level: Main
- Area: 50 Square Feet
- Dimensions: 5x10
Bathroom
- Level: Main
- Area: 112 Square Feet
- Dimensions: 8x14
Bathroom
- Level: Main
- Area: 28 Square Feet
- Dimensions: 4x7
Bathroom
- Level: Basement
- Area: 132 Square Feet
- Dimensions: 12x11
Dining room
- Level: Main
- Area: 169 Square Feet
- Dimensions: 13x13
Kitchen
- Level: Main
- Area: 336 Square Feet
- Dimensions: 24x14
Laundry
- Level: Main
- Area: 49 Square Feet
- Dimensions: 7x7
Living room
- Level: Main
- Area: 609 Square Feet
- Dimensions: 21x29
Living room
- Level: Basement
- Area: 325 Square Feet
- Dimensions: 25x13
Recreation room
- Level: Basement
- Area: 408 Square Feet
- Dimensions: 34x12
Heating
- Forced Air
Cooling
- Central Air
Appliances
- Included: Cooktop, Dishwasher, Disposal, Dryer, Electric Water Heater, Exhaust Fan, Gas Water Heater, Microwave, Refrigerator, Wall Oven, Washer
Features
- Basement: Egress Window(s),Finished,Full,Storage Space,Sump Pump
- Number of fireplaces: 2
- Fireplace features: Brick
Interior area
- Total structure area: 3,492
- Total interior livable area: 3,492 sqft
- Finished area above ground: 2,273
- Finished area below ground: 1,219
Property
Parking
- Total spaces: 2
- Parking features: Attached, Garage Door Opener, Storage
- Attached garage spaces: 2
- Has uncovered spaces: Yes
Accessibility
- Accessibility features: Grab Bars In Bathroom
Features
- Levels: One
- Stories: 1
- Patio & porch: Patio
- Pool features: None
- Fencing: Chain Link,Privacy
Lot
- Size: 0.44 Acres
- Dimensions: 100 x 189 x 100 x 193
Details
- Foundation area: 2273
- Parcel number: 2811621220003
- Zoning description: Residential-Single Family
Construction
Type & style
- Home type: SingleFamily
- Property subtype: Single Family Residence
Materials
- Brick Veneer
- Roof: Age 8 Years or Less
Condition
- Age of Property: 51
- New construction: No
- Year built: 1974
Utilities & green energy
- Gas: Electric, Natural Gas
- Sewer: City Sewer/Connected
- Water: City Water/Connected
Community & neighborhood
Location
- Region: Bloomington
- Subdivision: Normandale Highlands 10th Add
HOA & financial
HOA
- Has HOA: No
Price history
| Date | Event | Price |
|---|---|---|
| 10/1/2025 | Sold | $630,000$180/sqft |
Source: | ||
| 9/10/2025 | Listing removed | $3,495$1/sqft |
Source: Zillow Rentals Report a problem | ||
| 9/9/2025 | Pending sale | $630,000-3.1%$180/sqft |
Source: | ||
| 8/28/2025 | Price change | $3,495+5.9%$1/sqft |
Source: Zillow Rentals Report a problem | ||
| 8/26/2025 | Listed for rent | $3,300$1/sqft |
Source: Zillow Rentals Report a problem | ||
Public tax history
| Year | Property taxes | Tax assessment |
|---|---|---|
| 2025 | $8,522 +7.2% | $608,900 -3% |
| 2024 | $7,951 +3.5% | $627,800 -0.6% |
| 2023 | $7,678 +20.4% | $631,400 +0.9% |
Find assessor info on the county website
Neighborhood: 55437
Nearby schools
GreatSchools rating
- 9/10Ridgeview Elementary SchoolGrades: K-5Distance: 0.2 mi
- 8/10Olson Middle SchoolGrades: 6-8Distance: 1.2 mi
- 8/10Jefferson Senior High SchoolGrades: 9-12Distance: 1.5 mi
Get a cash offer in 3 minutes
Find out how much your home could sell for in as little as 3 minutes with a no-obligation cash offer.
Estimated market value$631,300
Get a cash offer in 3 minutes
Find out how much your home could sell for in as little as 3 minutes with a no-obligation cash offer.
Estimated market value
$631,300
