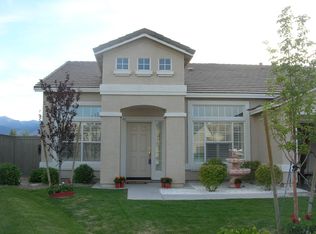Beautifully updated 3 bed, 2 bath single-story home with a 3-car garage located just off South Meadows Parkway in desirable South Reno. This spacious property features a great room floor plan with granite countertops, a full appliance package including washer, dryer, and wine fridge, and a large backyard complete with a patio and charming patio lightingperfect for outdoor dining or evening relaxation. Ideally situated near shopping, dining, and public transportation with easy freeway access. This is a NON SMOKING property. Up (2) pets max, allowed on approval. $300.00 per pet additional security deposit. Shown by appointment. $45 per adult application fee.
This property is off market, which means it's not currently listed for sale or rent on Zillow. This may be different from what's available on other websites or public sources.
