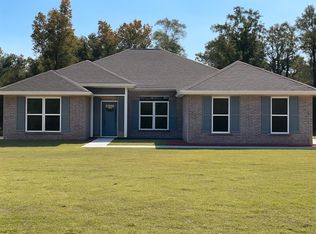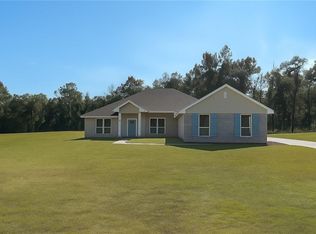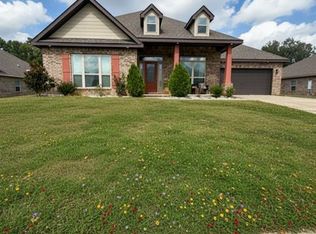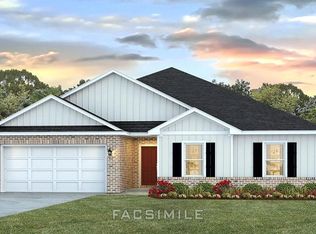Approximately 1.37-Acre Estate Lot! Big Lots, Itty Bitty Prices! Beautiful 4 sides brick New Home, country setting within close proximity to shopping. Southern Charm and modern living await. Come discover our new community offering a perfect balance of convenience and serenity with quick access to Mobile and Saraland via AL-158. You'll never be far from urban amenities while enjoying the peace of rural surroundings with lots spanning +-1.5 acres, providing ample space for your dreams to flourish. Each home is meticulously constructed with four-sided brick exteriors and fine attention to detail, ensuring lasting durability and timeless appeal. This home is GOLD Fortified which will save you money on your homeowner's insurance. Value is our cornerstone, and homeowners will find it plentiful at Vickers Estates. This 2300 sq ft design is a spacious single-story home featuring four bedrooms and three bathrooms. With a total of 2,300 square feet of living space, this home offers plenty of room for families or individuals looking for a comfortable and practical home. The main living area is an open-concept design, with the kitchen, dining, and living areas all flowing seamlessly together. The kitchen features a large countertop, plenty of cabinet and pantry space, and modern appliances. The dining area is near the kitchen for convenience and easy entertaining. The living room is spacious and offers plenty of natural light, making it an ideal space for relaxation and entertainment. The master bedroom is located at the back of the home and features two large walk-in closets and an ensuite bathroom with a double sink vanity, garden tub, and separate shower. The three additional bedrooms are located on the opposite side of the home and have access to two full bathrooms. This layout ensures that every member of the family or guest has their own space and privacy. This floor plan also includes a laundry room conveniently located near the garage entrance, making it easy to keep the home clean and organized. The covered porch at the back of the home is a perfect outdoor living space, offering a peaceful retreat to enjoy the sunshine.
Active
Price cut: $4K (1/5)
$403,528
9533 Stone Rd, Semmes, AL 36575
4beds
2,300sqft
Est.:
Single Family Residence, Residential
Built in 2025
1.37 Acres Lot
$-- Zestimate®
$175/sqft
$25/mo HOA
What's special
Four-sided brick exteriorsThree bathroomsFour bedroomsModern appliances
- 272 days |
- 249 |
- 7 |
Likely to sell faster than
Zillow last checked: 8 hours ago
Listing updated: February 04, 2026 at 10:12pm
Listed by:
Scott Mize 251-321-1165,
ADAMS HOMES, LLC
Source: GCMLS,MLS#: 7586856
Tour with a local agent
Facts & features
Interior
Bedrooms & bathrooms
- Bedrooms: 4
- Bathrooms: 3
- Full bathrooms: 3
Heating
- Electric
Cooling
- Has cooling: Yes
Appliances
- Included: Dishwasher, Electric Range, Electric Water Heater, Microwave
- Laundry: Laundry Room, Main Level
Features
- High Ceilings 10 ft Main, Tray Ceiling(s)
- Flooring: Carpet
- Windows: Storm Shutters
- Basement: None
- Has fireplace: No
- Fireplace features: None
Interior area
- Total structure area: 2,300
- Total interior livable area: 2,300 sqft
Video & virtual tour
Property
Parking
- Total spaces: 4
- Parking features: Attached, Garage, Garage Door Opener
- Attached garage spaces: 2
Accessibility
- Accessibility features: None
Features
- Levels: One
- Patio & porch: Covered, Front Porch, Rear Porch
- Exterior features: None
- Pool features: None
- Spa features: None
- Fencing: None
- Has view: Yes
- View description: Trees/Woods
- Waterfront features: None
Lot
- Size: 1.37 Acres
- Dimensions: 110 x 597
- Features: Back Yard, Front Yard, Wooded
Details
- Additional structures: None
Construction
Type & style
- Home type: SingleFamily
- Architectural style: Craftsman
- Property subtype: Single Family Residence, Residential
Materials
- Brick
- Foundation: Slab
- Roof: Shingle
Condition
- true
- New construction: Yes
- Year built: 2025
Utilities & green energy
- Electric: 110 Volts, 220 Volts
- Sewer: Septic Tank
- Water: Public
- Utilities for property: Cable Available, Electricity Available, Phone Available, Sewer Available, Underground Utilities, Water Available
Green energy
- Energy efficient items: None
Community & HOA
Community
- Features: HOA, Near Schools, Near Shopping
- Subdivision: Vickers Estates
HOA
- Has HOA: Yes
- HOA fee: $300 annually
Location
- Region: Semmes
Financial & listing details
- Price per square foot: $175/sqft
- Date on market: 5/27/2025
- Electric utility on property: Yes
- Road surface type: Asphalt, Concrete
Estimated market value
Not available
Estimated sales range
Not available
Not available
Price history
Price history
| Date | Event | Price |
|---|---|---|
| 1/5/2026 | Price change | $403,528-1%$175/sqft |
Source: | ||
| 1/4/2026 | Price change | $407,526-0.3%$177/sqft |
Source: | ||
| 12/15/2025 | Price change | $408,888+0.3%$178/sqft |
Source: | ||
| 11/24/2025 | Price change | $407,688+1.4%$177/sqft |
Source: | ||
| 9/26/2025 | Price change | $401,968+2.6%$175/sqft |
Source: | ||
| 6/15/2025 | Listed for sale | $391,900$170/sqft |
Source: | ||
Public tax history
Public tax history
Tax history is unavailable.BuyAbility℠ payment
Est. payment
$2,106/mo
Principal & interest
$1906
Property taxes
$175
HOA Fees
$25
Climate risks
Neighborhood: 36575
Nearby schools
GreatSchools rating
- 8/10Semmes Elementary SchoolGrades: PK-5Distance: 1.5 mi
- 4/10Semmes Middle SchoolGrades: 6-8Distance: 1.5 mi
- 3/10Mary G Montgomery High SchoolGrades: 9-12Distance: 1.3 mi
Schools provided by the listing agent
- Elementary: Allentown
- Middle: Semmes
- High: Mary G Montgomery
Source: GCMLS. This data may not be complete. We recommend contacting the local school district to confirm school assignments for this home.




