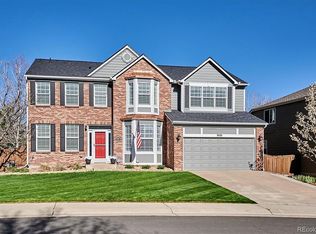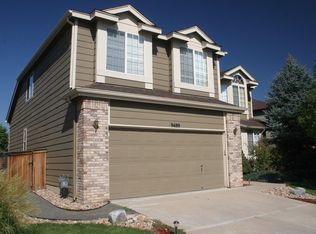Sold for $825,000
$825,000
9534 S Hackberry Street, Highlands Ranch, CO 80129
4beds
3,136sqft
Single Family Residence
Built in 1999
6,882 Square Feet Lot
$795,800 Zestimate®
$263/sqft
$3,678 Estimated rent
Home value
$795,800
$756,000 - $836,000
$3,678/mo
Zestimate® history
Loading...
Owner options
Explore your selling options
What's special
An exceptional home located in Westridge, walking distance to Red Stone Park & awesome trails. The beautiful kitchen is the heart of the home with a the popular open concept overlooking the vaulted family room with the custom mantel and floor to ceiling tiled fireplace wall as the focal point. The kitchen opens to the outdoors onto the patio, large level backyard & mature trees. You’ll love the convenient main floor bedroom adjacent to a remodeled 3/4 bath and laundry room. Escape to the oversized primary suite upstairs with a 5-piece bathroom and customized closet. You will be happy to find the secondary bedrooms are generous in size too. Check out the finished basement that includes a wet bar and lounge space that's great for watching movies or a big game and an exercise room with an additional bathroom. Don’t miss the finished crawl space making great storage. This home offers everything you’ve been looking for!
Zillow last checked: 8 hours ago
Listing updated: August 31, 2023 at 11:57am
Listed by:
Tom & Denise Barnwell 303-791-0373 Barnwell@livsir.com,
LIV Sotheby's International Realty
Bought with:
Art Recek, 40039738
Coldwell Banker Realty 18
Source: REcolorado,MLS#: 6311375
Facts & features
Interior
Bedrooms & bathrooms
- Bedrooms: 4
- Bathrooms: 4
- Full bathrooms: 2
- 3/4 bathrooms: 1
- 1/2 bathrooms: 1
- Main level bathrooms: 1
- Main level bedrooms: 1
Primary bedroom
- Level: Upper
Bedroom
- Level: Main
Bedroom
- Level: Upper
Bedroom
- Level: Upper
Bathroom
- Level: Main
Bathroom
- Level: Upper
Bathroom
- Level: Upper
Bathroom
- Level: Basement
Bonus room
- Level: Basement
Dining room
- Level: Main
Exercise room
- Level: Basement
Great room
- Level: Main
Kitchen
- Level: Main
Laundry
- Level: Main
Living room
- Level: Main
Heating
- Forced Air, Natural Gas
Cooling
- Central Air
Appliances
- Included: Bar Fridge, Dishwasher, Disposal, Dryer, Microwave, Oven, Refrigerator, Washer
Features
- Built-in Features, Ceiling Fan(s), Entrance Foyer, Five Piece Bath, Granite Counters, Kitchen Island, Open Floorplan, Primary Suite, Smoke Free, Solid Surface Counters, Vaulted Ceiling(s), Wet Bar
- Flooring: Carpet, Stone, Wood
- Windows: Window Coverings
- Basement: Partial
- Number of fireplaces: 1
- Fireplace features: Great Room
Interior area
- Total structure area: 3,136
- Total interior livable area: 3,136 sqft
- Finished area above ground: 2,351
- Finished area below ground: 700
Property
Parking
- Total spaces: 2
- Parking features: Concrete
- Attached garage spaces: 2
Features
- Levels: Two
- Stories: 2
- Patio & porch: Covered, Front Porch, Patio
- Exterior features: Garden
- Fencing: Full
Lot
- Size: 6,882 sqft
- Features: Level, Sprinklers In Front, Sprinklers In Rear
Details
- Parcel number: R0390635
- Special conditions: Standard
Construction
Type & style
- Home type: SingleFamily
- Architectural style: Traditional
- Property subtype: Single Family Residence
Materials
- Frame, Wood Siding
- Roof: Composition
Condition
- Updated/Remodeled
- Year built: 1999
Utilities & green energy
- Sewer: Public Sewer
- Water: Public
Community & neighborhood
Security
- Security features: Carbon Monoxide Detector(s), Smoke Detector(s), Video Doorbell
Location
- Region: Highlands Ranch
- Subdivision: Highlands Ranch
HOA & financial
HOA
- Has HOA: Yes
- HOA fee: $165 quarterly
- Amenities included: Clubhouse, Fitness Center, Park, Playground, Pool, Tennis Court(s), Trail(s)
- Association name: HRCA
- Association phone: 303-791-8958
Other
Other facts
- Listing terms: Cash,Conventional,FHA,VA Loan
- Ownership: Individual
Price history
| Date | Event | Price |
|---|---|---|
| 8/31/2023 | Sold | $825,000+45%$263/sqft |
Source: | ||
| 12/10/2019 | Sold | $569,000$181/sqft |
Source: Public Record Report a problem | ||
| 10/27/2019 | Pending sale | $569,000$181/sqft |
Source: MODUS Real Estate #4387936 Report a problem | ||
| 10/25/2019 | Listed for sale | $569,000+162.6%$181/sqft |
Source: MODUS Real Estate #4387936 Report a problem | ||
| 9/2/1999 | Sold | $216,713$69/sqft |
Source: Public Record Report a problem | ||
Public tax history
| Year | Property taxes | Tax assessment |
|---|---|---|
| 2025 | $4,511 +0.2% | $48,310 -6.3% |
| 2024 | $4,503 +29.8% | $51,550 -1% |
| 2023 | $3,470 -3.8% | $52,050 +37% |
Find assessor info on the county website
Neighborhood: 80129
Nearby schools
GreatSchools rating
- 8/10Trailblazer Elementary SchoolGrades: PK-6Distance: 0.3 mi
- 6/10Ranch View Middle SchoolGrades: 7-8Distance: 1.2 mi
- 9/10Thunderridge High SchoolGrades: 9-12Distance: 1.1 mi
Schools provided by the listing agent
- Elementary: Trailblazer
- Middle: Ranch View
- High: Thunderridge
- District: Douglas RE-1
Source: REcolorado. This data may not be complete. We recommend contacting the local school district to confirm school assignments for this home.
Get a cash offer in 3 minutes
Find out how much your home could sell for in as little as 3 minutes with a no-obligation cash offer.
Estimated market value
$795,800

