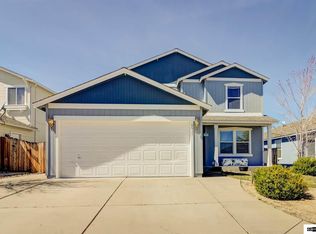Closed
$449,900
9535 Autumn Leaf Way, Reno, NV 89506
4beds
1,642sqft
Single Family Residence
Built in 2001
4,791.6 Square Feet Lot
$460,400 Zestimate®
$274/sqft
$2,388 Estimated rent
Home value
$460,400
$437,000 - $483,000
$2,388/mo
Zestimate® history
Loading...
Owner options
Explore your selling options
What's special
New carpet throughout. New Kitchen and entry floors. New vinyle double pane windows throughout. Newer side by side LG refrigerator included. Interior freshly painted. No backyard neighbors. Common area with a walking path. Nice views of Peavine Mountain from the backyard. Kitchen looks out to the great room with slider to the backyard. Low front yard maintenance. Walk in pantry in kitchen. Laundry room. Four bedrooms or use one for an office., Buyer and buyers agent should confirm all information to their satisfaction before writing an offer.
Zillow last checked: 8 hours ago
Listing updated: May 14, 2025 at 10:08am
Listed by:
Mark Nash S.40537 775-722-0264,
CalNeva Realty,
Mark Nash S.40537 775-722-0264,
CalNeva Realty
Bought with:
Laurie Masi, S.182929
Sierra Nevada Properties-Reno
Source: NNRMLS,MLS#: 250000937
Facts & features
Interior
Bedrooms & bathrooms
- Bedrooms: 4
- Bathrooms: 2
- Full bathrooms: 2
Heating
- Forced Air, Natural Gas
Cooling
- Central Air, Refrigerated
Appliances
- Included: Disposal, Electric Cooktop, Oven, Refrigerator
- Laundry: Laundry Area, Laundry Room, Shelves
Features
- Walk-In Closet(s)
- Flooring: Carpet
- Windows: Double Pane Windows, Vinyl Frames
- Has basement: No
- Has fireplace: No
Interior area
- Total structure area: 1,642
- Total interior livable area: 1,642 sqft
Property
Parking
- Total spaces: 2
- Parking features: Attached, Garage Door Opener
- Attached garage spaces: 2
Features
- Stories: 1
- Exterior features: None
- Fencing: Back Yard
- Has view: Yes
- View description: Mountain(s)
Lot
- Size: 4,791 sqft
- Features: Landscaped, Level
Details
- Parcel number: 55033104
- Zoning: PUD
Construction
Type & style
- Home type: SingleFamily
- Property subtype: Single Family Residence
Materials
- Masonite
- Foundation: Crawl Space
- Roof: Composition,Pitched,Shingle
Condition
- Year built: 2001
Utilities & green energy
- Sewer: Public Sewer
- Water: Public
- Utilities for property: Cable Available, Electricity Available, Internet Available, Natural Gas Available, Phone Available, Sewer Available, Water Available, Cellular Coverage, Water Meter Installed
Community & neighborhood
Security
- Security features: Smoke Detector(s)
Location
- Region: Reno
- Subdivision: Sky Vista Village 6B
HOA & financial
HOA
- Has HOA: Yes
- HOA fee: $100 quarterly
- Amenities included: Maintenance Grounds
Other
Other facts
- Listing terms: Cash,Conventional,FHA,VA Loan
Price history
| Date | Event | Price |
|---|---|---|
| 6/26/2025 | Listing removed | $2,575$2/sqft |
Source: Zillow Rentals Report a problem | ||
| 5/25/2025 | Listed for rent | $2,575+84.6%$2/sqft |
Source: Zillow Rentals Report a problem | ||
| 3/28/2025 | Sold | $449,900$274/sqft |
Source: | ||
| 3/15/2025 | Pending sale | $449,900$274/sqft |
Source: | ||
| 2/14/2025 | Price change | $449,900-1.1%$274/sqft |
Source: | ||
Public tax history
| Year | Property taxes | Tax assessment |
|---|---|---|
| 2025 | $1,881 +2.9% | $90,707 +4% |
| 2024 | $1,827 +2.9% | $87,201 +1.4% |
| 2023 | $1,776 +3% | $85,987 +18.3% |
Find assessor info on the county website
Neighborhood: Stead
Nearby schools
GreatSchools rating
- 5/10Stead Elementary SchoolGrades: K-5Distance: 0.6 mi
- 3/10William O'brien Middle SchoolGrades: 6-8Distance: 0.4 mi
- 2/10North Valleys High SchoolGrades: 9-12Distance: 3 mi
Schools provided by the listing agent
- Elementary: Stead
- Middle: OBrien
- High: North Valleys
Source: NNRMLS. This data may not be complete. We recommend contacting the local school district to confirm school assignments for this home.
Get a cash offer in 3 minutes
Find out how much your home could sell for in as little as 3 minutes with a no-obligation cash offer.
Estimated market value
$460,400
