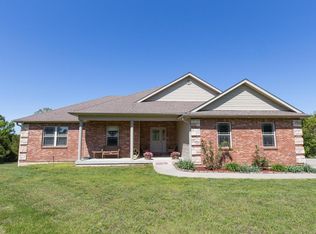Sold
Street View
Price Unknown
9535 N Rte E, Columbia, MO 65202
4beds
2,911sqft
Single Family Residence
Built in 2005
2.5 Acres Lot
$448,200 Zestimate®
$--/sqft
$2,809 Estimated rent
Home value
$448,200
$381,000 - $520,000
$2,809/mo
Zestimate® history
Loading...
Owner options
Explore your selling options
What's special
Watch every sunset from your covered deck overlooking a beautiful park-like setting on 2.5 acres. This meticulously maintained ranch home with recently finished walkout basement, is move-in ready for you. Columbia Public Schools and only 10 minutes from the Mall you can have that country living feel but convenient to town.
Zillow last checked: 8 hours ago
Listing updated: September 03, 2024 at 09:02pm
Listed by:
Dawn McGhee 573-268-1039,
REMAX Boone Realty 573-442-6121
Bought with:
Bob Decker, 1999029102
REMAX Boone Realty
Source: CBORMLS,MLS#: 412980
Facts & features
Interior
Bedrooms & bathrooms
- Bedrooms: 4
- Bathrooms: 3
- Full bathrooms: 3
Primary bedroom
- Level: Main
- Area: 193.75
- Dimensions: 12.5 x 15.5
Bedroom 2
- Level: Main
- Area: 150
- Dimensions: 12.5 x 12
Bedroom 3
- Level: Main
- Area: 132.25
- Dimensions: 11.5 x 11.5
Bedroom 4
- Description: non-conforming bedroom
- Level: Lower
- Area: 151.2
- Dimensions: 12.6 x 12
Family room
- Level: Lower
- Area: 570
- Dimensions: 23.75 x 24
Kitchen
- Level: Main
- Area: 273
- Dimensions: 21 x 13
Living room
- Level: Main
- Area: 352.5
- Dimensions: 23.5 x 15
Recreation room
- Level: Lower
- Area: 372.17
- Dimensions: 17.85 x 20.85
Utility room
- Level: Main
- Area: 30
- Dimensions: 6 x 5
Heating
- Forced Air, Propane
Cooling
- Central Electric
Appliances
- Laundry: Washer/Dryer Hookup
Features
- Tub/Shower, Stand AloneShwr/MBR, Walk-In Closet(s), Bar, Cedar Closet(s), Kit/Din Combo, Laminate Counters, Wood Cabinets
- Flooring: Wood, Carpet, Ceramic Tile
- Doors: Storm Door(s)
- Windows: Window Treatments
- Has basement: Yes
- Has fireplace: Yes
- Fireplace features: Living Room, Gas
Interior area
- Total structure area: 2,911
- Total interior livable area: 2,911 sqft
- Finished area below ground: 1,181
Property
Parking
- Total spaces: 3
- Parking features: Attached
- Attached garage spaces: 3
- Has uncovered spaces: Yes
Features
- Patio & porch: Back, Deck, Front Porch
- Fencing: Back Yard,Partial,Wood
Lot
- Size: 2.50 Acres
- Dimensions: 2.5 acres
- Features: Rolling Slope
Details
- Parcel number: 111000602007.00 01
Construction
Type & style
- Home type: SingleFamily
- Architectural style: Ranch
- Property subtype: Single Family Residence
Materials
- Foundation: Concrete Perimeter
- Roof: ArchitecturalShingle
Condition
- Year built: 2005
Details
- Builder name: Wilcoxson
Utilities & green energy
- Electric: County
- Gas: Propane Tank Rented
- Sewer: Lagoon
- Water: District
- Utilities for property: Trash-Private
Community & neighborhood
Security
- Security features: Smoke Detector(s)
Location
- Region: Columbia
- Subdivision: Harrisburg
Price history
| Date | Event | Price |
|---|---|---|
| 7/3/2023 | Sold | -- |
Source: | ||
| 4/19/2023 | Listed for sale | $460,000$158/sqft |
Source: | ||
| 7/1/2016 | Sold | -- |
Source: | ||
Public tax history
Tax history is unavailable.
Neighborhood: 65202
Nearby schools
GreatSchools rating
- 5/10West Blvd. Elementary SchoolGrades: PK-5Distance: 8.4 mi
- 5/10West Middle SchoolGrades: 6-8Distance: 8.1 mi
- 7/10David H. Hickman High SchoolGrades: PK,9-12Distance: 8.7 mi
Schools provided by the listing agent
- Elementary: West Boulevard
- Middle: West
- High: Hickman
Source: CBORMLS. This data may not be complete. We recommend contacting the local school district to confirm school assignments for this home.
