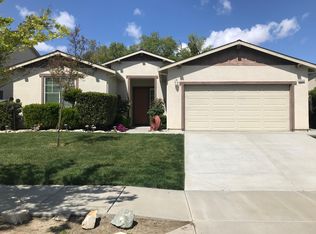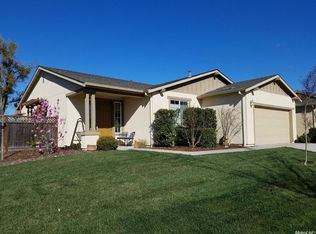Closed
$500,000
9536 Reed St, Knights Landing, CA 95645
4beds
2,356sqft
Single Family Residence
Built in 2010
5,662.8 Square Feet Lot
$491,100 Zestimate®
$212/sqft
$3,407 Estimated rent
Home value
$491,100
$447,000 - $540,000
$3,407/mo
Zestimate® history
Loading...
Owner options
Explore your selling options
What's special
Looking for an abundance of interior space? Looking to give a little bit of TLC? Look no further! This 4 bedroom, 2.5 bathroom home is ready for its new owners to enjoy and spread out. Downstairs, you will find tall ceilings, large windows, formal living room, formal dining room, family room open to the kitchen, bathroom, plenty of storage and a large laundry room with built-in cabinets and open shelving. Upstairs includes a small landing area, built in cabinets, 3 bedrooms, full bath with double sinks and a large primary suite including plenty of natural light, a spacious bathroom and massive closet! Bring your imagination to make this great opportunity your dream home.
Zillow last checked: 8 hours ago
Listing updated: July 20, 2024 at 10:12am
Listed by:
Michelle Edgington DRE #01179699 530-681-2481,
Nick Sadek Sotheby's International Realty,
Jenna Choate DRE #02085092 707-498-8562,
Nick Sadek Sotheby's International Realty
Bought with:
Esmeralda Arellano Solis, DRE #02160577
Cache Creek Realty, Inc.
Source: MetroList Services of CA,MLS#: 224067963Originating MLS: MetroList Services, Inc.
Facts & features
Interior
Bedrooms & bathrooms
- Bedrooms: 4
- Bathrooms: 3
- Full bathrooms: 2
- Partial bathrooms: 1
Primary bathroom
- Features: Shower Stall(s), Double Vanity, Sitting Area, Tile, Walk-In Closet(s), Window
Dining room
- Features: Bar, Dining/Family Combo, Space in Kitchen, Formal Area
Kitchen
- Features: Breakfast Area, Pantry Closet, Kitchen/Family Combo, Tile Counters
Heating
- Central
Cooling
- Ceiling Fan(s), Central Air
Appliances
- Included: Free-Standing Gas Oven, Free-Standing Gas Range, Free-Standing Refrigerator, Gas Water Heater, Range Hood, Dishwasher, Disposal, Microwave, Dryer, Washer
- Laundry: Cabinets, Electric Dryer Hookup, Inside Room
Features
- Flooring: Carpet, Linoleum, Tile
- Has fireplace: No
Interior area
- Total interior livable area: 2,356 sqft
Property
Parking
- Total spaces: 2
- Parking features: Attached, Garage Door Opener, Garage Faces Front
- Attached garage spaces: 2
Features
- Stories: 2
- Fencing: Back Yard
Lot
- Size: 5,662 sqft
- Features: Auto Sprinkler F&R, Curb(s)/Gutter(s), Shape Regular, Landscape Front, Other
Details
- Additional structures: Pergola
- Parcel number: 056371006000
- Zoning description: residential
- Special conditions: Standard
Construction
Type & style
- Home type: SingleFamily
- Architectural style: Contemporary,Craftsman
- Property subtype: Single Family Residence
Materials
- Stucco, Frame
- Foundation: Slab
- Roof: Composition
Condition
- Year built: 2010
Utilities & green energy
- Sewer: In & Connected
- Water: Meter Required
- Utilities for property: Propane Tank Leased, Electric
Community & neighborhood
Location
- Region: Knights Landing
HOA & financial
HOA
- Has HOA: Yes
- HOA fee: $99 monthly
- Amenities included: None
Other
Other facts
- Price range: $500K - $500K
- Road surface type: Paved
Price history
| Date | Event | Price |
|---|---|---|
| 3/6/2025 | Listing removed | $2,900$1/sqft |
Source: Zillow Rentals Report a problem | ||
| 1/25/2025 | Listed for rent | $2,900$1/sqft |
Source: Zillow Rentals Report a problem | ||
| 7/19/2024 | Sold | $500,000-2.9%$212/sqft |
Source: MetroList Services of CA #224067963 Report a problem | ||
| 7/6/2024 | Pending sale | $515,000$219/sqft |
Source: MetroList Services of CA #224067963 Report a problem | ||
| 7/2/2024 | Listed for sale | $515,000+145.8%$219/sqft |
Source: MetroList Services of CA #224067963 Report a problem | ||
Public tax history
| Year | Property taxes | Tax assessment |
|---|---|---|
| 2025 | $5,385 +85.5% | $500,000 +90% |
| 2024 | $2,904 +5.2% | $263,134 +2% |
| 2023 | $2,760 +3.5% | $257,976 +2% |
Find assessor info on the county website
Neighborhood: 95645
Nearby schools
GreatSchools rating
- 5/10Plainfield Elementary SchoolGrades: K-6Distance: 12.1 mi
- 5/10Lee Middle SchoolGrades: 7-8Distance: 9.2 mi
- 5/10Woodland Senior High SchoolGrades: 9-12Distance: 8.5 mi
Get pre-qualified for a loan
At Zillow Home Loans, we can pre-qualify you in as little as 5 minutes with no impact to your credit score.An equal housing lender. NMLS #10287.

