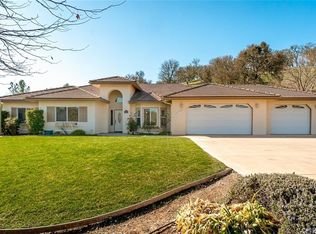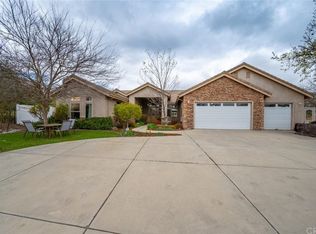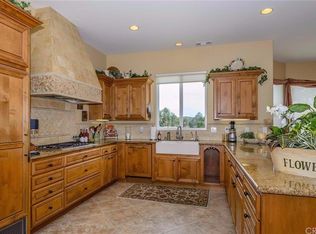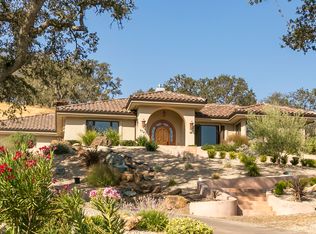Sold for $1,112,000
Listing Provided by:
Jaime Silveira DRE #01706045 805-610-8632,
Malik Real Estate Group, Inc.
Bought with: Richardson Sotheby's International Realty
$1,112,000
9539 Carmel Rd, Atascadero, CA 93422
4beds
2,857sqft
Single Family Residence
Built in 2005
0.91 Acres Lot
$1,118,100 Zestimate®
$389/sqft
$4,190 Estimated rent
Home value
$1,118,100
$1.03M - $1.22M
$4,190/mo
Zestimate® history
Loading...
Owner options
Explore your selling options
What's special
Discover this charming home built in 2005, offering 2,857 square feet of luxury living on approximately 0.91 acres, complete with owned solar and a Tesla battery backup. The split-wing design includes four bedrooms, three bathrooms, a formal living room/office, and family room to accommodate every imaginable living need. As you pass through the secure gate, you'll be welcomed by a mature and private setting. The backyard boasts a thoughtfully designed landscape with drought-tolerant plants, vibrant roses, and a charming pergola draped in grapevines, perfect for outdoor relaxation or entertaining. As you approach the elegant front entry door leading into a formal foyer, you'll instantly feel at home. The home features a versatile office/formal living room option, formal dining room and a spacious family room accented by a stylish fireplace. The family room flows seamlessly into an entertainer's kitchen equipped with stainless steel appliances, granite countertops, a walk-in pantry, and a breakfast bar along with a cozy eat-in area perfect for gatherings. The home's split-wing design places the primary bedroom, walk-in closet, and spa-like bathroom apart from the other bedrooms. The primary bedroom serves as a luxurious retreat, featuring vaulted ceilings and a private exit to a side patio adorned with Saltillo tile. The primary bathroom includes a spacious, tiled shower, a relaxing jetted bathtub, and a sizable walk-in closet equipped with practical storage shelving. On the opposite side of the home, you'll find three additional bedrooms and two more bathrooms situated along a hallway with a convenient built-in linen closet. Just outside the family room, a sliding glass door leads to an outdoor cooking area featuring two built-in BBQs. Wander through the yard along the pathways that meander through the picturesque landscape, shaded Pergola, and stick-built storage shed, all contributing to the tranquility of the property. Perfectly situated in Southern Atascadero with easy access to the freeway, commuting to work is a breeze. This home offers an elevated interior and delightful outdoor entertaining space; seize the opportunity to live in this spectacular home! Contact your Realtor® today.
Zillow last checked: 8 hours ago
Listing updated: August 12, 2025 at 11:42am
Listing Provided by:
Jaime Silveira DRE #01706045 805-610-8632,
Malik Real Estate Group, Inc.
Bought with:
Andrew Richardson, DRE #01872187
Richardson Sotheby's International Realty
Source: CRMLS,MLS#: NS25106310 Originating MLS: California Regional MLS
Originating MLS: California Regional MLS
Facts & features
Interior
Bedrooms & bathrooms
- Bedrooms: 4
- Bathrooms: 3
- Full bathrooms: 2
- 3/4 bathrooms: 1
- Main level bathrooms: 3
- Main level bedrooms: 4
Bathroom
- Features: Bathtub, Dual Sinks, Jetted Tub, Tile Counters, Tub Shower
Kitchen
- Features: Granite Counters, Kitchen/Family Room Combo, Walk-In Pantry
Other
- Features: Walk-In Closet(s)
Pantry
- Features: Walk-In Pantry
Heating
- Central
Cooling
- Central Air
Appliances
- Included: 6 Burner Stove, Barbecue, Double Oven, Dishwasher, Gas Cooktop, Range Hood, Dryer, Washer
- Laundry: Washer Hookup, Gas Dryer Hookup, Laundry Room
Features
- Breakfast Bar, Breakfast Area, Ceiling Fan(s), Granite Counters, High Ceilings, Open Floorplan, Tile Counters, Entrance Foyer, Walk-In Pantry, Walk-In Closet(s)
- Flooring: Carpet, Tile, Wood
- Doors: Sliding Doors
- Windows: Bay Window(s), Double Pane Windows, Screens
- Has fireplace: Yes
- Fireplace features: Family Room, Gas Starter
- Common walls with other units/homes: No Common Walls
Interior area
- Total interior livable area: 2,857 sqft
Property
Parking
- Total spaces: 3
- Parking features: Asphalt, Door-Multi, Driveway, Garage, Paved, One Space
- Attached garage spaces: 3
Features
- Levels: One
- Stories: 1
- Entry location: Front
- Patio & porch: Patio, Tile
- Exterior features: Barbecue
- Pool features: None
- Spa features: None
- Fencing: Chain Link,Wrought Iron
- Has view: Yes
- View description: Hills, Mountain(s), Neighborhood
Lot
- Size: 0.91 Acres
- Features: 0-1 Unit/Acre, Drip Irrigation/Bubblers, Landscaped, Sprinkler System
Details
- Additional structures: Shed(s)
- Parcel number: 059601011
- Zoning: RS
- Special conditions: Standard
Construction
Type & style
- Home type: SingleFamily
- Architectural style: Craftsman
- Property subtype: Single Family Residence
Materials
- Stucco
- Foundation: Slab
- Roof: Concrete
Condition
- Turnkey
- New construction: No
- Year built: 2005
Utilities & green energy
- Electric: 220 Volts in Garage, Photovoltaics Seller Owned
- Sewer: Septic Tank
- Water: Public
- Utilities for property: Electricity Connected, Natural Gas Connected, Water Connected
Community & neighborhood
Security
- Security features: Carbon Monoxide Detector(s), Smoke Detector(s)
Community
- Community features: Suburban
Location
- Region: Atascadero
- Subdivision: Atsoutheast(40)
Other
Other facts
- Listing terms: Cash,Cash to New Loan,Conventional
- Road surface type: Paved
Price history
| Date | Event | Price |
|---|---|---|
| 8/12/2025 | Sold | $1,112,000-7.3%$389/sqft |
Source: | ||
| 8/2/2025 | Pending sale | $1,200,000$420/sqft |
Source: | ||
| 6/21/2025 | Price change | $1,200,000-2%$420/sqft |
Source: | ||
| 5/14/2025 | Listed for sale | $1,225,000+61.8%$429/sqft |
Source: | ||
| 5/18/2005 | Sold | $757,000+191.2%$265/sqft |
Source: Public Record Report a problem | ||
Public tax history
| Year | Property taxes | Tax assessment |
|---|---|---|
| 2025 | $11,973 +4.9% | $1,055,180 +2% |
| 2024 | $11,417 +0.1% | $1,034,491 +2% |
| 2023 | $11,411 +1.3% | $1,014,208 +2% |
Find assessor info on the county website
Neighborhood: 93422
Nearby schools
GreatSchools rating
- 5/10Santa Margarita Elementary SchoolGrades: K-5Distance: 3.9 mi
- 4/10Atascadero Middle SchoolGrades: 6-8Distance: 3.8 mi
- 7/10Atascadero High SchoolGrades: 9-12Distance: 3.8 mi
Get pre-qualified for a loan
At Zillow Home Loans, we can pre-qualify you in as little as 5 minutes with no impact to your credit score.An equal housing lender. NMLS #10287.
Sell with ease on Zillow
Get a Zillow Showcase℠ listing at no additional cost and you could sell for —faster.
$1,118,100
2% more+$22,362
With Zillow Showcase(estimated)$1,140,462



