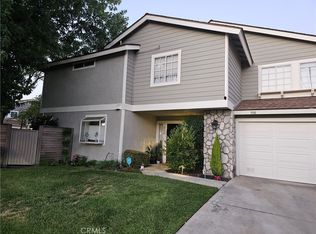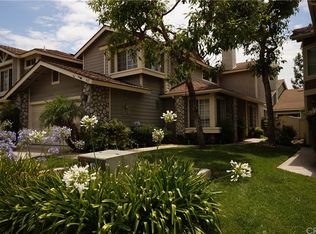Sold for $842,000
Listing Provided by:
Joshua Naghi DRE #02131513 310-908-4882,
West Shores Realty, Inc.
Bought with: IRN Realty
$842,000
954 Bidwell Rd, San Dimas, CA 91773
4beds
2,121sqft
Townhouse
Built in 1989
3,417 Square Feet Lot
$819,500 Zestimate®
$397/sqft
$3,897 Estimated rent
Home value
$819,500
$738,000 - $910,000
$3,897/mo
Zestimate® history
Loading...
Owner options
Explore your selling options
What's special
This beautifully updated 4-bedroom, 3-bath home has an open layout with high ceilings and Brazilian Cherry wood floors. The bright kitchen features a bay window, new gas stove/oven, built-in microwave, and dishwasher. A cozy dual gas fireplace connects the living and family rooms, while a downstairs bedroom with a full bath is perfect for guests or a home office.
Upstairs, the spacious primary suite boasts a remodeled bath, dual glass sinks, and a walk-in closet. Two additional bedrooms, a full bath, and a versatile loft area complete the space. The private backyard is ideal for entertaining with a fire pit, trellis, and lush landscaping.
Additional perks include an indoor laundry room with new washer and dryer, extra-large 3-car garage including with an extra refrigerator inside, and access to HOA amenities—two pools, spa, playground, and clubhouse. Conveniently located near schools, shopping, dining, and major freeways. Freshly painted with new carpet throughout, this move-in-ready gem won’t last long!
Zillow last checked: 8 hours ago
Listing updated: March 14, 2025 at 10:21am
Listing Provided by:
Joshua Naghi DRE #02131513 310-908-4882,
West Shores Realty, Inc.
Bought with:
Caroline Tsay, DRE #01132945
IRN Realty
Source: CRMLS,MLS#: SB25015434 Originating MLS: California Regional MLS
Originating MLS: California Regional MLS
Facts & features
Interior
Bedrooms & bathrooms
- Bedrooms: 4
- Bathrooms: 3
- Full bathrooms: 3
- Main level bathrooms: 1
- Main level bedrooms: 1
Bathroom
- Features: Bathtub, Dual Sinks, Separate Shower, Tub Shower
Kitchen
- Features: Tile Counters
Other
- Features: Walk-In Closet(s)
Heating
- Forced Air
Cooling
- Central Air
Appliances
- Included: Dishwasher, Freezer, Gas Oven, Ice Maker, Microwave, Refrigerator
- Laundry: Inside
Features
- Breakfast Area, Ceiling Fan(s), Cathedral Ceiling(s), Separate/Formal Dining Room, Pantry, Walk-In Closet(s)
- Flooring: Carpet, Tile, Wood
- Doors: Sliding Doors
- Has fireplace: Yes
- Fireplace features: Dining Room, Family Room, Gas
- Common walls with other units/homes: No Common Walls
Interior area
- Total interior livable area: 2,121 sqft
Property
Parking
- Total spaces: 3
- Parking features: Door-Multi, Driveway, Garage, Garage Door Opener
- Attached garage spaces: 3
Features
- Levels: Two
- Stories: 2
- Entry location: 1st floor
- Patio & porch: Rear Porch, Concrete, Covered, Deck, Screened
- Pool features: Community, Association
- Has spa: Yes
- Spa features: Association, Community
- Has view: Yes
- View description: Mountain(s), Neighborhood
Lot
- Size: 3,417 sqft
Details
- Parcel number: 8392026056
- Zoning: SDSP10*
- Special conditions: Standard
Construction
Type & style
- Home type: Townhouse
- Architectural style: Contemporary
- Property subtype: Townhouse
Condition
- Turnkey
- New construction: No
- Year built: 1989
Utilities & green energy
- Sewer: Unknown
- Water: Public
- Utilities for property: Cable Available, Electricity Available, Phone Available, Water Connected
Community & neighborhood
Security
- Security features: Carbon Monoxide Detector(s), Smoke Detector(s)
Community
- Community features: Biking, Curbs, Hiking, Park, Street Lights, Suburban, Sidewalks, Pool
Location
- Region: San Dimas
HOA & financial
HOA
- Has HOA: Yes
- HOA fee: $471 monthly
- Amenities included: Clubhouse, Outdoor Cooking Area, Picnic Area, Playground, Pool, Sauna, Spa/Hot Tub, Tennis Court(s)
- Association name: The Village at San Dimas
- Association phone: 909-399-3103
Other
Other facts
- Listing terms: Cash,Conventional
- Road surface type: Paved
Price history
| Date | Event | Price |
|---|---|---|
| 3/14/2025 | Sold | $842,000-3.1%$397/sqft |
Source: | ||
| 2/27/2025 | Contingent | $869,000$410/sqft |
Source: | ||
| 2/20/2025 | Listed for sale | $869,000+23386.5%$410/sqft |
Source: | ||
| 1/24/2024 | Listing removed | -- |
Source: Zillow Rentals Report a problem | ||
| 1/10/2024 | Listed for rent | $3,800$2/sqft |
Source: Zillow Rentals Report a problem | ||
Public tax history
| Year | Property taxes | Tax assessment |
|---|---|---|
| 2025 | $10,329 +46.5% | $586,088 +2% |
| 2024 | $7,053 +2.3% | $574,597 +2% |
| 2023 | $6,895 +1.7% | $563,332 +2% |
Find assessor info on the county website
Neighborhood: 91773
Nearby schools
GreatSchools rating
- 6/10Allen Avenue Elementary SchoolGrades: K-5Distance: 0.5 mi
- 9/10Ramona Middle SchoolGrades: 6-8Distance: 0.8 mi
- 9/10Bonita High SchoolGrades: 9-12Distance: 2.1 mi
Get a cash offer in 3 minutes
Find out how much your home could sell for in as little as 3 minutes with a no-obligation cash offer.
Estimated market value$819,500
Get a cash offer in 3 minutes
Find out how much your home could sell for in as little as 3 minutes with a no-obligation cash offer.
Estimated market value
$819,500

