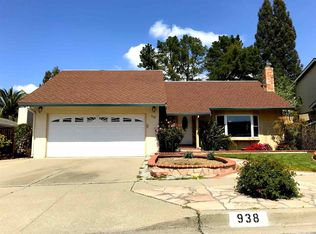Sold for $1,650,000 on 10/10/25
$1,650,000
954 Crellin Rd, Pleasanton, CA 94566
4beds
2,062sqft
Residential, Single Family Residence
Built in 1970
6,534 Square Feet Lot
$1,626,900 Zestimate®
$800/sqft
$4,744 Estimated rent
Home value
$1,626,900
$1.48M - $1.81M
$4,744/mo
Zestimate® history
Loading...
Owner options
Explore your selling options
What's special
Welcome to Vintage Hills—space, sunshine, and solar! This classic two-story home in one of Pleasanton’s favorite neighborhoods offers a flexible layout, solar panels, and a sunny backyard perfect for relaxing, gardening, and play. A covered front porch welcomes you inside to a bright living room with a cozy fireplace and large picture window. The adjoining dining room overlooks the backyard, while the kitchen and family room include skylights, a casual dining nook, and stainless steel appliances. The main level features a bedroom and full bath with walk-in shower—ideal for guests or multi-generational living. Upstairs, the spacious primary suite offers a stall shower, walk-in closet, and lovely views of Mt. Diablo. Two additional bedrooms with walk-in closets share a bath with shower-over-tub. Quality details include crown molding, recessed lighting, ceiling fans, and baseboards throughout. Outside, enjoy a generous backyard with a wide patio perfect for dining and entertaining, a raised planter box, and an apple and lemon tree. Conveniently located just minutes from Vintage Hills Elementary, local parks, downtown Pleasanton, Livermore wineries, and easy access to highways 580 and 680.
Zillow last checked: 8 hours ago
Listing updated: October 11, 2025 at 03:21am
Listed by:
Liz Venema DRE #01922957 925-413-6544,
Keller Williams Tri-valley,
Alexis Venema DRE #02061340 925-963-5446,
Keller Williams Tri-valley
Bought with:
Min Xu, DRE #01874082
Valley Realty
Source: Bay East AOR,MLS#: 41105820
Facts & features
Interior
Bedrooms & bathrooms
- Bedrooms: 4
- Bathrooms: 3
- Full bathrooms: 3
Bathroom
- Features: Shower Over Tub, Solid Surface, Stall Shower, Window
Kitchen
- Features: Breakfast Nook, Counter - Solid Surface, Dishwasher, Microwave, Refrigerator, Other
Heating
- Forced Air
Cooling
- Ceiling Fan(s), Central Air
Appliances
- Included: Dishwasher, Microwave, Refrigerator, Dryer, Washer
- Laundry: In Garage
Features
- Formal Dining Room, Breakfast Nook, Counter - Solid Surface
- Flooring: Laminate, Linoleum, Carpet
- Number of fireplaces: 1
- Fireplace features: Gas Starter, Living Room, Raised Hearth, Stone
Interior area
- Total structure area: 2,062
- Total interior livable area: 2,062 sqft
Property
Parking
- Total spaces: 2
- Parking features: Attached, Direct Access, Garage Faces Front
- Garage spaces: 2
Features
- Levels: Two
- Stories: 2
- Patio & porch: Patio, Front Porch
- Exterior features: Garden
- Pool features: None
- Fencing: Fenced,Wood
- Has view: Yes
- View description: Mountain(s)
Lot
- Size: 6,534 sqft
- Features: Level, Back Yard, Front Yard, Landscaped
Details
- Parcel number: 946255253
- Special conditions: Standard
- Other equipment: Irrigation Equipment
Construction
Type & style
- Home type: SingleFamily
- Architectural style: Contemporary
- Property subtype: Residential, Single Family Residence
Materials
- Stucco
- Roof: Composition
Condition
- Existing
- New construction: No
- Year built: 1970
Utilities & green energy
- Electric: Photovoltaics Third-Party Owned
- Sewer: Public Sewer
- Water: Public
Community & neighborhood
Location
- Region: Pleasanton
- Subdivision: Vintage Hills
Other
Other facts
- Listing agreement: Excl Right
- Listing terms: Cash,Conventional
Price history
| Date | Event | Price |
|---|---|---|
| 10/10/2025 | Sold | $1,650,000-0.9%$800/sqft |
Source: | ||
| 9/19/2025 | Pending sale | $1,665,000$807/sqft |
Source: | ||
| 9/17/2025 | Price change | $1,665,000-2%$807/sqft |
Source: | ||
| 9/3/2025 | Listed for sale | $1,699,000+77%$824/sqft |
Source: | ||
| 8/23/2016 | Sold | $960,000+2.3%$466/sqft |
Source: | ||
Public tax history
| Year | Property taxes | Tax assessment |
|---|---|---|
| 2025 | -- | $1,114,137 +2% |
| 2024 | $12,866 +1.2% | $1,092,297 +2% |
| 2023 | $12,719 +5.6% | $1,070,880 +2% |
Find assessor info on the county website
Neighborhood: 94566
Nearby schools
GreatSchools rating
- 8/10Vintage Hills Elementary SchoolGrades: K-5Distance: 0.4 mi
- 7/10Pleasanton Middle SchoolGrades: 6-8Distance: 1.9 mi
- 10/10Amador Valley High SchoolGrades: 9-12Distance: 1.5 mi
Get a cash offer in 3 minutes
Find out how much your home could sell for in as little as 3 minutes with a no-obligation cash offer.
Estimated market value
$1,626,900
Get a cash offer in 3 minutes
Find out how much your home could sell for in as little as 3 minutes with a no-obligation cash offer.
Estimated market value
$1,626,900
