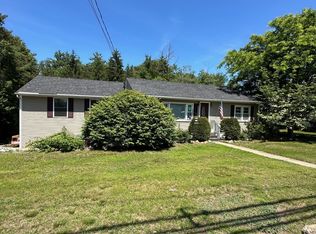Closed
Listed by:
Justine L Kelley,
REAL Broker NH, LLC Phone:603-361-4548
Bought with: EXP Realty
$399,000
954 Goffstown Road, Manchester, NH 03102
2beds
1,026sqft
Single Family Residence
Built in 1910
0.36 Acres Lot
$403,000 Zestimate®
$389/sqft
$2,340 Estimated rent
Home value
$403,000
$371,000 - $435,000
$2,340/mo
Zestimate® history
Loading...
Owner options
Explore your selling options
What's special
**Offer deadline Monday 9/1 noon**. Don’t miss this stunning, completely renovated 2 bed, 2 bath home on Manchester’s West Side, close to highways and city amenities. The private, fenced backyard is a true hidden sanctuary in the city, surrounded by healthy old-growth trees for unmatched peace and privacy. Inside, enjoy an all-new kitchen with shaker-style cabinets, granite countertops, stainless steel appliances, and updated bathrooms. First floor features luxury vinyl plank; second floor has restored original hardwood. Additional highlights include a custom tile shower, first-floor laundry, primary bedroom with walk-in closet, and a versatile foyer perfect as an entry or office space. The home features a new septic system with a leach field that was fully replaced in July 2025, providing long-term peace of mind and efficient waste management.
Zillow last checked: 8 hours ago
Listing updated: September 15, 2025 at 04:04pm
Listed by:
Justine L Kelley,
REAL Broker NH, LLC Phone:603-361-4548
Bought with:
David Thorndike
EXP Realty
Source: PrimeMLS,MLS#: 5056662
Facts & features
Interior
Bedrooms & bathrooms
- Bedrooms: 2
- Bathrooms: 2
- Full bathrooms: 1
- 1/2 bathrooms: 1
Heating
- Electric, Hot Water
Cooling
- None
Features
- Flooring: Hardwood, Vinyl Plank
- Basement: Concrete Floor,Frost Wall,Full,Interior Stairs,Locked Storage,Unfinished,Walkout,Interior Access,Exterior Entry,Basement Stairs,Interior Entry
Interior area
- Total structure area: 1,808
- Total interior livable area: 1,026 sqft
- Finished area above ground: 1,026
- Finished area below ground: 0
Property
Parking
- Total spaces: 3
- Parking features: Paved, Driveway, Off Street, Parking Spaces 3
- Garage spaces: 1
- Has uncovered spaces: Yes
Features
- Levels: Two
- Stories: 2
- Waterfront features: River
- Frontage length: Road frontage: 181
Lot
- Size: 0.36 Acres
- Features: City Lot, Landscaped, Major Road Frontage, Neighbor Business, Recreational, Ski Area, Walking Trails, Near Shopping, Near Skiing, Near Snowmobile Trails, Neighborhood, Near Public Transit, Near School(s)
Details
- Parcel number: MNCHM0861B000L0054
- Zoning description: Residental
Construction
Type & style
- Home type: SingleFamily
- Architectural style: Cape
- Property subtype: Single Family Residence
Materials
- Fiberglss Batt Insulation, Other, Wood Frame, Vinyl Siding
- Foundation: Fieldstone, Concrete Slab
- Roof: Architectural Shingle
Condition
- New construction: No
- Year built: 1910
Utilities & green energy
- Electric: 150 Amp Service
- Sewer: Septic Design Available
- Utilities for property: Phone, Cable at Site
Community & neighborhood
Location
- Region: Manchester
Other
Other facts
- Road surface type: Paved
Price history
| Date | Event | Price |
|---|---|---|
| 9/12/2025 | Sold | $399,000$389/sqft |
Source: | ||
| 8/14/2025 | Listed for sale | $399,000+247%$389/sqft |
Source: | ||
| 5/6/2025 | Sold | $115,000+105.7%$112/sqft |
Source: Public Record Report a problem | ||
| 12/14/1998 | Sold | $55,900$54/sqft |
Source: Public Record Report a problem | ||
Public tax history
| Year | Property taxes | Tax assessment |
|---|---|---|
| 2024 | $4,682 +3.8% | $239,100 |
| 2023 | $4,509 +3.4% | $239,100 |
| 2022 | $4,361 +3.2% | $239,100 |
Find assessor info on the county website
Neighborhood: Northwest Manchester
Nearby schools
GreatSchools rating
- 7/10Northwest Elementary SchoolGrades: K-4Distance: 0.8 mi
- 2/10Middle School At ParksideGrades: 5-8Distance: 1.7 mi
- 1/10Manchester West High SchoolGrades: 9-12Distance: 1.9 mi

Get pre-qualified for a loan
At Zillow Home Loans, we can pre-qualify you in as little as 5 minutes with no impact to your credit score.An equal housing lender. NMLS #10287.
Sell for more on Zillow
Get a free Zillow Showcase℠ listing and you could sell for .
$403,000
2% more+ $8,060
With Zillow Showcase(estimated)
$411,060