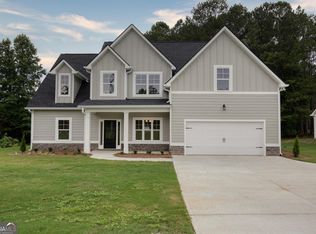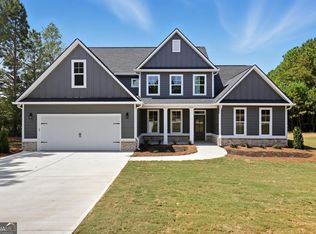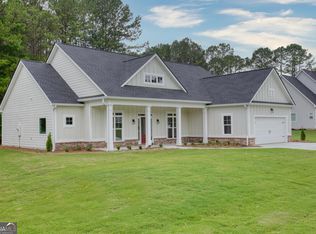Closed
$470,000
954 Pool Rd, Hiram, GA 30141
4beds
2,400sqft
Single Family Residence
Built in 2025
2 Acres Lot
$474,500 Zestimate®
$196/sqft
$2,643 Estimated rent
Home value
$474,500
$451,000 - $498,000
$2,643/mo
Zestimate® history
Loading...
Owner options
Explore your selling options
What's special
Welcome home to this unbelievable two story traditional, open concept home. Newly constructed with master on the main home boasting a two acre level lot. Spacious living room, grand kitchen overlooking family room, with beautiful white cabinets, granite countertops, huge barstool island and designer tile backsplash. Stack stone fireplace is the focal point in the stately appointed family room. Private master retreat on the main level with grand master bathroom with spacious walk in closet, double vanities, as well as a soaking tub and separate shower. Oversized laundry room on main. Grand dining room off the elegant foyer. The stacked stairs will guide you to the exceptional upstairs guest retreat, boasting a spacious bedroom, full bath, and a loft area for a bonus room, media room, workout room or whatever you can dream of. This home has so many extras and most of all it has privacy galore. Two acres of land to give you all the privacy and family space one could ever need. This development will be an enclave of six two acre homes. Located in a quiet neighborhood that is convenient to shopping, restaurants, and Wellstar Paulding Hospital.
Zillow last checked: 8 hours ago
Listing updated: January 14, 2026 at 10:40am
Listed by:
Jessica Stepp 404-512-4858,
Mavis Lane Realty, LLC
Bought with:
Bethany Gonzalez, 439778
Yates Estates GA, LLC
Source: GAMLS,MLS#: 10638807
Facts & features
Interior
Bedrooms & bathrooms
- Bedrooms: 4
- Bathrooms: 4
- Full bathrooms: 3
- 1/2 bathrooms: 1
- Main level bathrooms: 2
- Main level bedrooms: 3
Dining room
- Features: Separate Room
Kitchen
- Features: Breakfast Room, Kitchen Island
Heating
- Central, Natural Gas
Cooling
- Central Air
Appliances
- Included: Dishwasher, Gas Water Heater, Microwave, Oven/Range (Combo)
- Laundry: Other
Features
- Double Vanity, High Ceilings, Master On Main Level, Separate Shower, Soaking Tub, Walk-In Closet(s)
- Flooring: Hardwood, Tile
- Windows: Double Pane Windows
- Basement: None
- Number of fireplaces: 1
- Fireplace features: Gas Log, Masonry
- Common walls with other units/homes: No Common Walls
Interior area
- Total structure area: 2,400
- Total interior livable area: 2,400 sqft
- Finished area above ground: 2,400
- Finished area below ground: 0
Property
Parking
- Total spaces: 2
- Parking features: Garage, Kitchen Level
- Has garage: Yes
Features
- Levels: Two
- Stories: 2
- Patio & porch: Patio, Porch
- Waterfront features: No Dock Or Boathouse
- Body of water: None
Lot
- Size: 2 Acres
- Features: Level, Private
- Residential vegetation: Wooded
Details
- Parcel number: 51075
- Special conditions: Agent/Seller Relationship
Construction
Type & style
- Home type: SingleFamily
- Architectural style: Craftsman,Traditional
- Property subtype: Single Family Residence
Materials
- Concrete
- Foundation: Slab
- Roof: Composition
Condition
- New Construction
- New construction: Yes
- Year built: 2025
Details
- Warranty included: Yes
Utilities & green energy
- Sewer: Septic Tank
- Water: Public
- Utilities for property: Cable Available, Electricity Available, Natural Gas Available, Phone Available, Water Available
Green energy
- Energy efficient items: Appliances, Insulation
Community & neighborhood
Security
- Security features: Carbon Monoxide Detector(s), Smoke Detector(s)
Community
- Community features: None
Location
- Region: Hiram
- Subdivision: None
HOA & financial
HOA
- Has HOA: No
- Services included: None
Other
Other facts
- Listing agreement: Exclusive Right To Sell
- Listing terms: Cash,Conventional,FHA,VA Loan
Price history
| Date | Event | Price |
|---|---|---|
| 12/18/2025 | Sold | $470,000-1%$196/sqft |
Source: | ||
| 11/24/2025 | Pending sale | $474,900$198/sqft |
Source: | ||
| 11/6/2025 | Listed for sale | $474,900-4.1%$198/sqft |
Source: | ||
| 11/6/2025 | Listing removed | $494,990$206/sqft |
Source: | ||
| 11/5/2025 | Listed for sale | $494,990$206/sqft |
Source: | ||
Public tax history
| Year | Property taxes | Tax assessment |
|---|---|---|
| 2025 | $1,100 -59.2% | $44,240 -58.4% |
| 2024 | $2,700 -50.1% | $106,320 -48.8% |
| 2023 | $5,414 +131.2% | $207,680 +157.7% |
Find assessor info on the county website
Neighborhood: 30141
Nearby schools
GreatSchools rating
- 5/10Hiram Elementary SchoolGrades: PK-5Distance: 1.1 mi
- 6/10J. A. Dobbins Middle SchoolGrades: 6-8Distance: 2.3 mi
- 4/10Hiram High SchoolGrades: 9-12Distance: 1.7 mi
Schools provided by the listing agent
- Elementary: Hiram
- Middle: J A Dobbins
- High: Hiram
Source: GAMLS. This data may not be complete. We recommend contacting the local school district to confirm school assignments for this home.
Get a cash offer in 3 minutes
Find out how much your home could sell for in as little as 3 minutes with a no-obligation cash offer.
Estimated market value$474,500
Get a cash offer in 3 minutes
Find out how much your home could sell for in as little as 3 minutes with a no-obligation cash offer.
Estimated market value
$474,500


