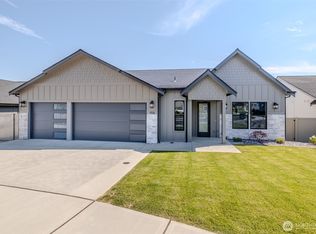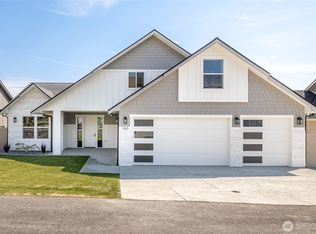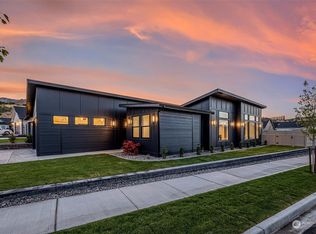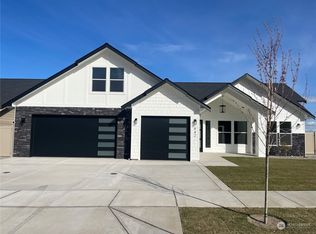Sold
Listed by:
Machaela Riedinger,
Premier One Properties
Bought with: Leavenworth Real Estate, Inc.
$975,000
954 Racine Springs Drive, Wenatchee, WA 98801
4beds
2,893sqft
Single Family Residence
Built in 2024
6,969.6 Square Feet Lot
$982,000 Zestimate®
$337/sqft
$3,917 Estimated rent
Home value
$982,000
$854,000 - $1.13M
$3,917/mo
Zestimate® history
Loading...
Owner options
Explore your selling options
What's special
Welcome to the Swift Springs development, brought to your by the prestigious Roberts Construction LLC. This BRAND NEW Roberts Construction home is located within their highly desired and conveniently located Swift Springs community. Boasting an array of distinct Roberts finishes, this thoughtfully designed daylight basement home features trayed ceilings, quartz counters, soft-close cabinetry, LVP flooring & more! Enjoy the ease of main-level living, where the open concept kitchen, living room, dining area, primary suite, laundry, office & 3 car garage are all on the main level. While the basement provides additional living space. Enjoy the captivation of a brand-new home with exceptional views & low maintenance landscaping!
Zillow last checked: 8 hours ago
Listing updated: September 07, 2025 at 04:03am
Listed by:
Machaela Riedinger,
Premier One Properties
Bought with:
Randall D Vickrey, 32748
Leavenworth Real Estate, Inc.
Source: NWMLS,MLS#: 2382903
Facts & features
Interior
Bedrooms & bathrooms
- Bedrooms: 4
- Bathrooms: 3
- Full bathrooms: 1
- 3/4 bathrooms: 1
- 1/2 bathrooms: 1
- Main level bathrooms: 2
- Main level bedrooms: 1
Primary bedroom
- Level: Main
Bedroom
- Level: Lower
Bedroom
- Level: Lower
Bedroom
- Level: Lower
Bathroom full
- Level: Lower
Bathroom three quarter
- Level: Main
Other
- Level: Main
Den office
- Level: Main
Entry hall
- Level: Main
Family room
- Level: Lower
Kitchen with eating space
- Level: Main
Living room
- Level: Main
Heating
- Fireplace, Forced Air, Heat Pump, Electric
Cooling
- Central Air, Forced Air, Heat Pump
Appliances
- Included: Dishwasher(s), Disposal, Microwave(s), Refrigerator(s), Stove(s)/Range(s), Garbage Disposal
Features
- Bath Off Primary
- Flooring: Vinyl Plank, Carpet
- Basement: Daylight
- Number of fireplaces: 1
- Fireplace features: Main Level: 1, Fireplace
Interior area
- Total structure area: 2,893
- Total interior livable area: 2,893 sqft
Property
Parking
- Total spaces: 3
- Parking features: Attached Garage
- Attached garage spaces: 3
Features
- Levels: One
- Stories: 1
- Entry location: Main
- Patio & porch: Bath Off Primary, Fireplace, Vaulted Ceiling(s), Wine/Beverage Refrigerator
- Has view: Yes
- View description: Mountain(s), Territorial
Lot
- Size: 6,969 sqft
- Features: Curbs, Paved, Sidewalk, Deck, Irrigation, Patio
Details
- Parcel number: 222005675050
- Special conditions: Standard
Construction
Type & style
- Home type: SingleFamily
- Property subtype: Single Family Residence
Materials
- Cement Planked, Metal/Vinyl, Stone, Cement Plank
- Roof: Composition
Condition
- New construction: Yes
- Year built: 2024
Utilities & green energy
- Electric: Company: Chelan PUD
- Sewer: Available, Company: City of Wenatchee
- Water: Public, Company: Chelan PUD
Community & neighborhood
Community
- Community features: CCRs
Location
- Region: Wenatchee
- Subdivision: Wenatchee
HOA & financial
HOA
- HOA fee: $500 annually
Other
Other facts
- Listing terms: Cash Out,Conventional
- Cumulative days on market: 43 days
Price history
| Date | Event | Price |
|---|---|---|
| 8/7/2025 | Sold | $975,000-1.5%$337/sqft |
Source: | ||
| 7/11/2025 | Pending sale | $989,900$342/sqft |
Source: | ||
| 5/30/2025 | Listed for sale | $989,900$342/sqft |
Source: | ||
Public tax history
Tax history is unavailable.
Neighborhood: 98801
Nearby schools
GreatSchools rating
- 6/10John Newbery Elementary SchoolGrades: K-5Distance: 0.2 mi
- 6/10Foothills Middle SchoolGrades: 6-8Distance: 0.9 mi
- 6/10Wenatchee High SchoolGrades: 9-12Distance: 2.1 mi
Get pre-qualified for a loan
At Zillow Home Loans, we can pre-qualify you in as little as 5 minutes with no impact to your credit score.An equal housing lender. NMLS #10287.



