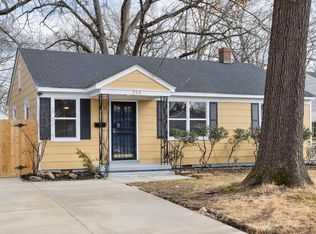Sold for $180,875 on 10/09/25
$180,875
954 Tatum Rd, Memphis, TN 38122
3beds
1,648sqft
Single Family Residence
Built in 1962
0.25 Acres Lot
$179,400 Zestimate®
$110/sqft
$1,722 Estimated rent
Home value
$179,400
$170,000 - $188,000
$1,722/mo
Zestimate® history
Loading...
Owner options
Explore your selling options
What's special
Cheerful, well maintained & updated, move-in ready 3 bdrm/2 bath in Grahamwood area! Freshly painted in & out, gleaming hardwood floors in living + dining rooms, both baths + kitchen newly renovated, laundry room. HUGE den w/ fireplace, ensuite full bathroom + big walk-in closet could easily be a 4th bdrm/ primary suite/ mother-in law suite/ house hacker unit if big walk-in closet was converted to kitchenette. Den has immediate access door to private deck overlooking big backyard for BBQ's, lounging and pets to play. Cozy, comfy home with room for it all & all appliances stay! Central heat & air, gas-cooking, lots of light in every room, ceiling fans, two car carport at back of driveway with access to a side door entry for privacy, tons of storage in the carport storage room + separate workshop room for tinkering, hobbies, working-out, plant & flower potting station. This has been the much loved home to the same family for 17 years now. Grahamwood Elementary school. Must see!
Zillow last checked: 8 hours ago
Listing updated: October 18, 2025 at 01:25pm
Listed by:
Brenda M Gibney,
901 Real Estate Services
Bought with:
Linda B Sowell
Sowell, Realtors
Source: MAAR,MLS#: 10203151
Facts & features
Interior
Bedrooms & bathrooms
- Bedrooms: 3
- Bathrooms: 2
- Full bathrooms: 2
Primary bedroom
- Area: 143
- Dimensions: 11 x 13
Bedroom 2
- Area: 121
- Dimensions: 11 x 11
Bedroom 3
- Area: 110
- Dimensions: 11 x 10
Dining room
- Area: 99
- Dimensions: 9 x 11
Kitchen
- Features: Pantry
- Area: 96
- Dimensions: 8 x 12
Living room
- Features: LR/DR Combination
- Area: 187
- Dimensions: 17 x 11
Den
- Area: 374
- Dimensions: 17 x 22
Heating
- Central
Cooling
- Central Air
Appliances
- Included: Gas Water Heater, Range/Oven, Gas Cooktop, Disposal, Refrigerator, Washer, Dryer
- Laundry: Laundry Room
Features
- All Bedrooms Down, Renovated Bathroom, Full Bath Down, Textured Ceiling, Cable Wired, Walk-In Closet(s), Square Feet Source: AutoFill (MAARdata) or Public Records (Cnty Assessor Site)
- Flooring: Part Hardwood, Part Carpet, Tile
- Doors: Storm Door(s), Steel Insulated Door(s)
- Windows: Wood Frames, Storm Window(s), Window Treatments
- Basement: Crawl Space
- Attic: Pull Down Stairs
- Number of fireplaces: 1
- Fireplace features: Masonry, Decorative, In Den/Great Room
Interior area
- Total interior livable area: 1,648 sqft
Property
Parking
- Total spaces: 2
- Parking features: Driveway/Pad, Storage
- Covered spaces: 2
- Has uncovered spaces: Yes
Features
- Stories: 1
- Patio & porch: Deck
- Pool features: None
- Fencing: Wood,Chain Link
Lot
- Size: 0.25 Acres
- Dimensions: 69 x 188
- Features: Some Trees, Level, Landscaped
Details
- Parcel number: 054011 00034
Construction
Type & style
- Home type: SingleFamily
- Architectural style: Traditional
- Property subtype: Single Family Residence
Materials
- Aluminum/Steel Siding
- Foundation: Slab
- Roof: Composition Shingles
Condition
- New construction: No
- Year built: 1962
Utilities & green energy
- Sewer: Public Sewer
- Water: Public
Community & neighborhood
Security
- Security features: Wrought Iron Security Drs
Location
- Region: Memphis
- Subdivision: Vaughn Village 1st
Other
Other facts
- Listing terms: Conventional,FHA,VA Loan
Price history
| Date | Event | Price |
|---|---|---|
| 10/9/2025 | Sold | $180,875+0.8%$110/sqft |
Source: | ||
| 9/9/2025 | Pending sale | $179,500$109/sqft |
Source: | ||
| 8/19/2025 | Price change | $179,500-5.3%$109/sqft |
Source: | ||
| 8/8/2025 | Listed for sale | $189,500+97.4%$115/sqft |
Source: | ||
| 6/18/2008 | Sold | $96,000$58/sqft |
Source: Public Record Report a problem | ||
Public tax history
| Year | Property taxes | Tax assessment |
|---|---|---|
| 2024 | $1,625 +8.1% | $24,675 |
| 2023 | $1,503 | $24,675 |
| 2022 | -- | $24,675 |
Find assessor info on the county website
Neighborhood: Berclair-Highland Heights
Nearby schools
GreatSchools rating
- 7/10Grahamwood Elementary SchoolGrades: PK-5Distance: 0.7 mi
- 5/10Treadwell Middle SchoolGrades: 6-8Distance: 1.2 mi
- 3/10Kingsbury High SchoolGrades: 9-12Distance: 0.6 mi

Get pre-qualified for a loan
At Zillow Home Loans, we can pre-qualify you in as little as 5 minutes with no impact to your credit score.An equal housing lender. NMLS #10287.
