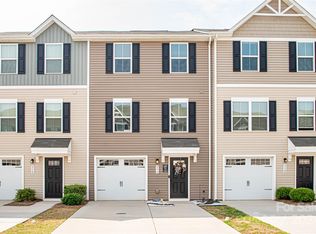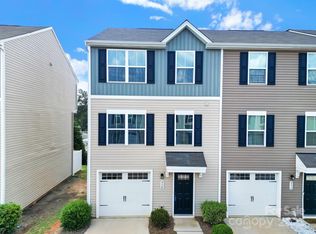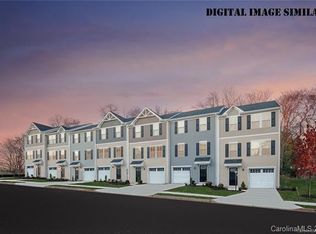Closed
$300,000
954 Taybyn Rd, Fort Mill, SC 29715
3beds
1,372sqft
Townhouse
Built in 2019
0.03 Acres Lot
$297,400 Zestimate®
$219/sqft
$2,016 Estimated rent
Home value
$297,400
$283,000 - $312,000
$2,016/mo
Zestimate® history
Loading...
Owner options
Explore your selling options
What's special
Welcome to this beautifully maintained 3-bedroom, 2.5-bath townhome located in the heart of Fort Mill! Perfectly situated just minutes from Charlotte, this home offers the ideal blend of suburban tranquility and city convenience. Head inside to find a bright and open floor plan with numerous upgrades, including a modernized kitchen featuring quartz countertops, stainless steel appliances, and updated cabinetry—perfect for entertaining or enjoying quiet nights at home. The spacious living area flows seamlessly into the dining/kitchen space, ideal for relaxing or hosting guests. Upstairs, you'll find three generous bedrooms, including a large primary suite with a walk-in closet and en-suite bath. Located in a highly sought-after community with access to top-rated Fort Mill schools, nearby parks, shopping, dining, and quick access to I-77 for easy commutes to Charlotte. Don't miss this move-in-ready gem in one of the fastest-growing areas in the Carolinas!
Zillow last checked: 8 hours ago
Listing updated: September 06, 2025 at 04:12pm
Listing Provided by:
Geoffrey Kirby geoffrey.kirby@bovenderteam.com,
COMPASS,
Brent "Andy" Bovender,
COMPASS
Bought with:
Geoffrey Kirby
COMPASS
Source: Canopy MLS as distributed by MLS GRID,MLS#: 4264604
Facts & features
Interior
Bedrooms & bathrooms
- Bedrooms: 3
- Bathrooms: 3
- Full bathrooms: 2
- 1/2 bathrooms: 1
Primary bedroom
- Features: Ceiling Fan(s), En Suite Bathroom, Walk-In Closet(s)
- Level: Upper
Bedroom s
- Level: Upper
Bedroom s
- Level: Upper
Bathroom half
- Level: Main
Bathroom full
- Level: Upper
Bathroom full
- Level: Upper
Dining area
- Features: Open Floorplan
- Level: Main
Great room
- Features: Ceiling Fan(s), Open Floorplan
- Level: Main
Kitchen
- Features: Kitchen Island, Open Floorplan
- Level: Main
Laundry
- Level: Upper
Utility room
- Features: Storage
- Level: Lower
Heating
- Central, Electric, Forced Air
Cooling
- Ceiling Fan(s), Central Air, Electric
Appliances
- Included: Dishwasher, Disposal, Dryer, Electric Oven, Electric Range, Electric Water Heater, Microwave, Plumbed For Ice Maker, Refrigerator, Washer, Washer/Dryer
- Laundry: Electric Dryer Hookup, Laundry Closet, Upper Level, Washer Hookup
Features
- Kitchen Island, Open Floorplan, Storage, Walk-In Closet(s)
- Flooring: Carpet, Concrete, Tile, Vinyl
- Has basement: No
Interior area
- Total structure area: 1,372
- Total interior livable area: 1,372 sqft
- Finished area above ground: 1,372
- Finished area below ground: 0
Property
Parking
- Total spaces: 3
- Parking features: Driveway, Attached Garage, Garage Door Opener, Garage Faces Front, Garage on Main Level
- Attached garage spaces: 1
- Uncovered spaces: 2
Features
- Levels: Three Or More
- Stories: 3
- Entry location: Lower
- Patio & porch: Patio
- Exterior features: Lawn Maintenance
- Fencing: Partial,Privacy
Lot
- Size: 0.03 Acres
- Features: Level
Details
- Parcel number: 7290801053
- Zoning: PD
- Special conditions: Standard
Construction
Type & style
- Home type: Townhouse
- Architectural style: Transitional
- Property subtype: Townhouse
Materials
- Vinyl
- Foundation: Slab
Condition
- New construction: No
- Year built: 2019
Utilities & green energy
- Sewer: County Sewer
- Water: County Water
- Utilities for property: Electricity Connected
Community & neighborhood
Security
- Security features: Carbon Monoxide Detector(s), Smoke Detector(s)
Community
- Community features: Sidewalks, Street Lights
Location
- Region: Fort Mill
- Subdivision: Glynwood Forest
HOA & financial
HOA
- Has HOA: Yes
- HOA fee: $163 monthly
- Association name: CAMS
- Association phone: 704-731-5560
Other
Other facts
- Listing terms: Cash,Conventional,FHA,VA Loan
- Road surface type: Concrete, Paved
Price history
| Date | Event | Price |
|---|---|---|
| 9/5/2025 | Sold | $300,000-1.6%$219/sqft |
Source: | ||
| 7/30/2025 | Pending sale | $305,000$222/sqft |
Source: | ||
| 6/30/2025 | Price change | $305,000-3.2%$222/sqft |
Source: | ||
| 6/6/2025 | Listed for sale | $315,000+54.5%$230/sqft |
Source: | ||
| 8/20/2019 | Sold | $203,870$149/sqft |
Source: Public Record Report a problem | ||
Public tax history
| Year | Property taxes | Tax assessment |
|---|---|---|
| 2025 | -- | $9,037 +15% |
| 2024 | $1,387 +3.2% | $7,859 |
| 2023 | $1,345 +0.9% | $7,859 |
Find assessor info on the county website
Neighborhood: 29715
Nearby schools
GreatSchools rating
- 8/10Sugar Creek Elementary SchoolGrades: PK-5Distance: 1.1 mi
- 9/10Fort Mill Middle SchoolGrades: 6-8Distance: 3.2 mi
- 9/10Nation Ford High SchoolGrades: 9-12Distance: 1.1 mi
Schools provided by the listing agent
- Elementary: Sugar Creek
- Middle: Fort Mill
- High: Nation Ford
Source: Canopy MLS as distributed by MLS GRID. This data may not be complete. We recommend contacting the local school district to confirm school assignments for this home.
Get a cash offer in 3 minutes
Find out how much your home could sell for in as little as 3 minutes with a no-obligation cash offer.
Estimated market value$297,400
Get a cash offer in 3 minutes
Find out how much your home could sell for in as little as 3 minutes with a no-obligation cash offer.
Estimated market value
$297,400


