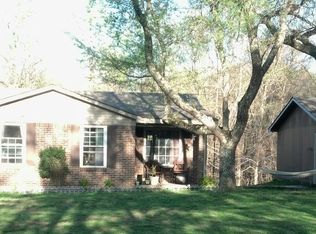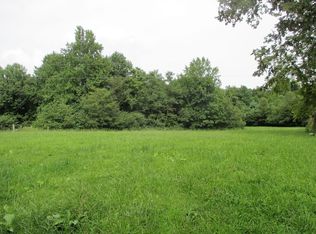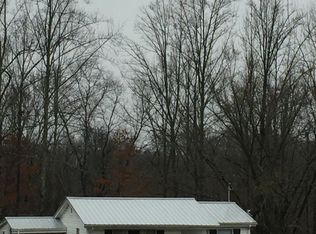Totally remodeled brick 3 BR, 1 BA home with 2 car detached garage on 1 acre lot. Detached garage has hardy board siding and hardy board trim that will be maintenance free. Home has lots of modern decor and all kitchen appliances remain. Metal carport stays with property. Roof is only 1 year old. Lots of privacy on this dead end road. Covered deck on the back of the home.
This property is off market, which means it's not currently listed for sale or rent on Zillow. This may be different from what's available on other websites or public sources.


