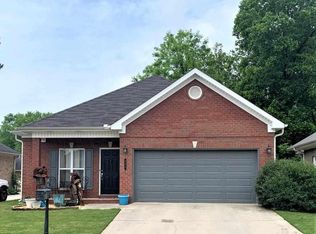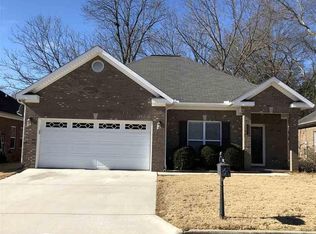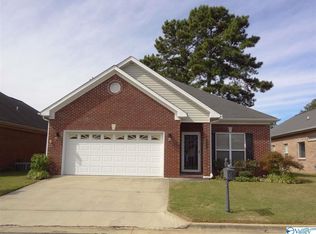Lovely 2 bedroom, 2 bath brick home in Heatherwood Subdivision. Comfortable livingroom with gas log fireplace. Amazing kitchen/dining combination featuring pantry and eat at bar. Plenty of counter space. Spacious master bedroom with bath and walk-in closet. Sunroom with lots of natural light. Rear patio and fenced backyard. 2 car garage and lots of storage in attic. Make your appointment today! Property sold "AS IS" "Where is"
This property is off market, which means it's not currently listed for sale or rent on Zillow. This may be different from what's available on other websites or public sources.


