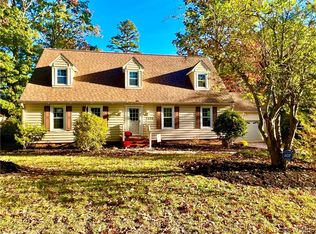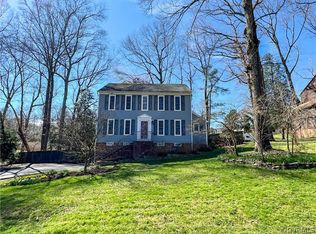Sold for $345,000
$345,000
9540 Alfaree Rd, North Chesterfield, VA 23237
4beds
2,198sqft
Single Family Residence
Built in 1977
0.36 Acres Lot
$348,900 Zestimate®
$157/sqft
$2,504 Estimated rent
Home value
$348,900
$324,000 - $373,000
$2,504/mo
Zestimate® history
Loading...
Owner options
Explore your selling options
What's special
Don't miss your chance to own this spacious and well-maintained tri-level home in the desirable Kendale Acres neighborhood of North Chesterfield. Built in 1977, this 4-bedroom, 3-bathroom home offers over 2100 sq. ft. of flexible living space on a generous .36-acre lot. Inside, you'll find a formal living and dining room on the main level - perfect for hosting. The kitchen comes fully equipped with a refrigerator, stove and microwave, with direct access to the dining area and rear deck. The lower level features a spacious great room with brand new vinyl flooring, ceiling fan, and a cozy wood burning fireplace. A 4th bedroom with an attached full bath on this level makes a great guest suite, home office or in-law space. Laundry is located on this level for added convenience. Upstairs, the primary suite includes full bath, double closets and ceiling fan. Two additional bedrooms and a hall bath complete the upper level. Step outside to enjoy the rear deck and upper-level balcony, both offering views of the spacious backyard - ideal for outdoor dining or relaxing. Additional features include a heat pump with central air, electric hot water, public water/sewer. and a crawl space with walk out access. The home exterior blends brick, cedar and wood siding with a composition shingled roof. Convenient location near 288 and interstate 95. Seller is motivated and ready to make a deal - bring your offers! Schedule your showing today and make this spacious home yours.
Zillow last checked: 8 hours ago
Listing updated: November 25, 2025 at 01:29pm
Listed by:
Marcia Vick 804-539-9969,
Century 21 All American
Bought with:
Maria-Fernanda Valdez, 666624
Spring Hill Real Estate, LLC.
Source: CVRMLS,MLS#: 2516087 Originating MLS: Central Virginia Regional MLS
Originating MLS: Central Virginia Regional MLS
Facts & features
Interior
Bedrooms & bathrooms
- Bedrooms: 4
- Bathrooms: 3
- Full bathrooms: 3
Primary bedroom
- Description: Full Bath attached, 2 closets, Ceiling Fan
- Level: Second
- Dimensions: 13.5 x 16.3
Bedroom 2
- Description: Ceiling fan
- Level: Second
- Dimensions: 10.10 x 12.8
Bedroom 3
- Description: Ceiling fan with light
- Level: Second
- Dimensions: 11.7 x 10.3
Bedroom 4
- Description: Full Bath attached, Carpet
- Level: Basement
- Dimensions: 11.7 x 13.9
Dining room
- Level: First
- Dimensions: 11.2 x 11.5
Other
- Description: Shower
- Level: Basement
Other
- Description: Tub & Shower
- Level: Second
Great room
- Description: Ceiling fan, New vinyl floor
- Level: Basement
- Dimensions: 14.6 x 21.6
Kitchen
- Description: Refrigerator, Stove and Microwave
- Level: First
- Dimensions: 11.9 x 13.9
Laundry
- Description: Tile Floor
- Level: Basement
- Dimensions: 6.0 x 7.0
Living room
- Level: First
- Dimensions: 13.4 x 20.0
Heating
- Electric, Heat Pump
Cooling
- Central Air
Appliances
- Included: Electric Water Heater
Features
- Basement: Crawl Space,Walk-Out Access
- Attic: Access Only
- Number of fireplaces: 1
- Fireplace features: Masonry, Wood Burning
Interior area
- Total interior livable area: 2,198 sqft
- Finished area above ground: 2,198
- Finished area below ground: 0
Property
Features
- Levels: Two,Multi/Split
- Stories: 2
- Patio & porch: Balcony, Deck
- Pool features: None
Lot
- Size: 0.36 Acres
Details
- Parcel number: 784667989300000
- Zoning description: R7
Construction
Type & style
- Home type: SingleFamily
- Architectural style: Tri-Level
- Property subtype: Single Family Residence
Materials
- Brick, Cedar, Wood Siding
- Roof: Composition,Shingle
Condition
- Resale
- New construction: No
- Year built: 1977
Utilities & green energy
- Sewer: Public Sewer
- Water: Public
Community & neighborhood
Location
- Region: North Chesterfield
- Subdivision: Kendale Acres
Other
Other facts
- Ownership: Individuals
- Ownership type: Sole Proprietor
Price history
| Date | Event | Price |
|---|---|---|
| 9/30/2025 | Sold | $345,000$157/sqft |
Source: | ||
| 9/2/2025 | Pending sale | $345,000$157/sqft |
Source: | ||
| 8/24/2025 | Price change | $345,000-2.8%$157/sqft |
Source: | ||
| 8/14/2025 | Price change | $354,990-2.7%$162/sqft |
Source: | ||
| 6/30/2025 | Price change | $364,999-1.1%$166/sqft |
Source: | ||
Public tax history
| Year | Property taxes | Tax assessment |
|---|---|---|
| 2025 | $2,577 -1.1% | $289,600 |
| 2024 | $2,606 +5% | $289,600 +6.2% |
| 2023 | $2,482 +0.6% | $272,700 +1.7% |
Find assessor info on the county website
Neighborhood: 23237
Nearby schools
GreatSchools rating
- 6/10Ecoff Elementary SchoolGrades: PK-5Distance: 2.2 mi
- 2/10Salem Church Middle SchoolGrades: 6-8Distance: 1.5 mi
- 2/10Lloyd C Bird High SchoolGrades: 9-12Distance: 1.9 mi
Schools provided by the listing agent
- Elementary: Ecoff
- Middle: Salem
- High: Bird
Source: CVRMLS. This data may not be complete. We recommend contacting the local school district to confirm school assignments for this home.
Get a cash offer in 3 minutes
Find out how much your home could sell for in as little as 3 minutes with a no-obligation cash offer.
Estimated market value$348,900
Get a cash offer in 3 minutes
Find out how much your home could sell for in as little as 3 minutes with a no-obligation cash offer.
Estimated market value
$348,900

