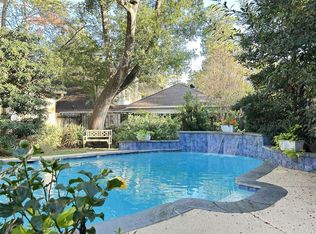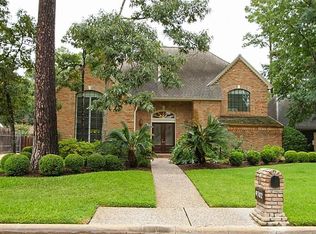This property will be sold through the applicable foreclosure auction process. The property is being sold 'as is' and the occupancy status is assumed to be occupied. The buyer assumes all responsibility for the property condition and occupancy.
Auction

Est. $478,100
9543 Enstone Cir, Spring, TX 77379
4beds
3,378sqft
Single Family Residence
Built in 1979
9,583.2 Square Feet Lot
$478,100 Zestimate®
$--/sqft
$-- HOA
Overview
- 11 hours |
- 12 |
- 2 |
Zillow last checked: January 31, 2026 at 11:14pm
Source: Xome
Facts & features
Interior
Bedrooms & bathrooms
- Bedrooms: 4
- Bathrooms: 4
- Full bathrooms: 2
- 1/2 bathrooms: 2
Features
- Has basement: No
Interior area
- Total structure area: 3,378
- Total interior livable area: 3,378 sqft
Property
Lot
- Size: 9,583.2 Square Feet
Details
- Parcel number: 1128600000006
- Special conditions: Auction
Construction
Type & style
- Home type: SingleFamily
- Property subtype: Single Family Residence
Condition
- Year built: 1979
Community & HOA
Location
- Region: Spring
Financial & listing details
- Tax assessed value: $469,134
- Date on market: 2/1/2026
- Lease term: Contact For Details
This listing is brought to you by Xome
View Auction DetailsEstimated market value
$478,100
$454,000 - $502,000
$3,835/mo
Public tax history
Climate risks
Neighborhood: Champion Forest
Nearby schools
GreatSchools rating
- 8/10Brill Elementary SchoolGrades: PK-5Distance: 0.5 mi
- 6/10Kleb Intermediate SchoolGrades: 6-8Distance: 1.9 mi
- 8/10Klein High SchoolGrades: 9-12Distance: 2.1 mi
- Loading

