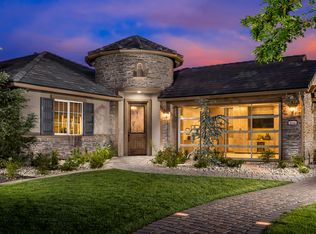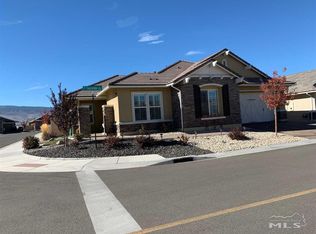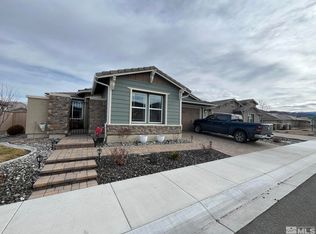Closed
$785,000
9543 Tencendur Ln, Reno, NV 89521
2beds
1,690sqft
Single Family Residence
Built in 2019
6,534 Square Feet Lot
$790,300 Zestimate®
$464/sqft
$3,258 Estimated rent
Home value
$790,300
$719,000 - $869,000
$3,258/mo
Zestimate® history
Loading...
Owner options
Explore your selling options
What's special
Welcome to this stunning, move-in ready home boasting over $120,000 in upgrades, located in S. Reno's 55+ community of Regency at Presidio. With 2 BDR, 2 luxurious BA in 1690sf of beautifully designed living space, this property combines elegance w/ everyday convenience. Step inside to discover custom plantation shutters, gorgeous warm wood look plank tile flooring, and a show-stopping stone fireplace w/ matching stone surround & built-in cabinetry—perfect for cozy evenings or entertaining guests in style., The open-concept layout seamlessly connects the living and dining areas to a gourmet kitchen featuring beautiful, bright white cabinetry, granite countertops, large farm sink, SS appliances, even a built-in wine refrigerator! Enjoy indoor-outdoor living in the large, low-maintenance backyard, thoughtfully designed for maximum enjoyment with minimal upkeep. Whether you're dining al fresco, hosting gatherings, or just unwinding under the stars, this outdoor space is your private retreat. Additional highlights include peek-a-boo views of the surrounding mountains, adding a tranquil, scenic backdrop to your daily life. This home offers the perfect blend of luxury and lifestyle. As a resident of Regency at Presidio, you’ll have access to a wealth of resort-style amenities, including a clubhouse, fitness center, indoor & outdoor pools, hot tubs, pickleball, tennis, bocce ball, a putting green, social clubs, and organized activities—all designed to enhance your active lifestyle. Don’t miss this rare opportunity to own a gorgeous, move-in-ready home in one of Reno’s finest 55+ communities!
Zillow last checked: 8 hours ago
Listing updated: June 23, 2025 at 12:42pm
Listed by:
Julie Knecht S.58988 775-691-1956,
RE/MAX Professionals-Reno
Bought with:
Tanner Koch, S.188980
Dickson Realty - Caughlin
Source: NNRMLS,MLS#: 250005776
Facts & features
Interior
Bedrooms & bathrooms
- Bedrooms: 2
- Bathrooms: 2
- Full bathrooms: 2
Heating
- Forced Air, Natural Gas
Cooling
- Central Air, Refrigerated
Appliances
- Included: Dishwasher, Disposal, Dryer, Gas Range, Microwave, Refrigerator, Washer
- Laundry: Cabinets, Laundry Area, Laundry Room, Sink
Features
- Breakfast Bar, High Ceilings, Kitchen Island, Walk-In Closet(s)
- Flooring: Carpet, Ceramic Tile
- Windows: Blinds, Double Pane Windows, Vinyl Frames
- Number of fireplaces: 1
- Fireplace features: Gas Log
Interior area
- Total structure area: 1,690
- Total interior livable area: 1,690 sqft
Property
Parking
- Total spaces: 2
- Parking features: Attached, Garage Door Opener
- Attached garage spaces: 2
Features
- Stories: 1
- Fencing: Back Yard
- Has view: Yes
- View description: Mountain(s)
Lot
- Size: 6,534 sqft
- Features: Landscaped, Level
Details
- Parcel number: 14160202
- Zoning: Pd
- Other equipment: Satellite Dish
Construction
Type & style
- Home type: SingleFamily
- Property subtype: Single Family Residence
Materials
- Stucco, Masonry Veneer
- Foundation: Slab
- Roof: Pitched,Tile
Condition
- New construction: No
- Year built: 2019
Utilities & green energy
- Sewer: Public Sewer
- Water: Public
- Utilities for property: Cable Available, Electricity Available, Internet Available, Natural Gas Available, Phone Available, Sewer Available, Water Available, Cellular Coverage, Water Meter Installed
Community & neighborhood
Security
- Security features: Security System Owned, Smoke Detector(s)
Senior living
- Senior community: Yes
Location
- Region: Reno
- Subdivision: Damonte Ranch Village 6-2
HOA & financial
HOA
- Has HOA: Yes
- HOA fee: $214 monthly
- Amenities included: Fitness Center, Gated, Landscaping, Maintenance Grounds, Management, Pool, Spa/Hot Tub, Tennis Court(s), Clubhouse/Recreation Room
- Services included: Snow Removal
- Second HOA fee: $155 monthly
Other
Other facts
- Listing terms: 1031 Exchange,Cash,Conventional,FHA,VA Loan
Price history
| Date | Event | Price |
|---|---|---|
| 6/20/2025 | Sold | $785,000$464/sqft |
Source: | ||
| 5/19/2025 | Contingent | $785,000$464/sqft |
Source: | ||
| 5/2/2025 | Listed for sale | $785,000+33.7%$464/sqft |
Source: | ||
| 5/29/2019 | Sold | $587,236$347/sqft |
Source: Public Record Report a problem | ||
Public tax history
| Year | Property taxes | Tax assessment |
|---|---|---|
| 2025 | $6,144 +8% | $180,208 -0.2% |
| 2024 | $5,689 +8.1% | $180,560 +4.5% |
| 2023 | $5,265 +5.3% | $172,761 +20.2% |
Find assessor info on the county website
Neighborhood: Damonte Ranch
Nearby schools
GreatSchools rating
- 7/10Nick Poulakidas Elementary SchoolGrades: PK-5Distance: 0.9 mi
- 6/10Kendyl Depoali Middle SchoolGrades: 6-8Distance: 1 mi
- 7/10Damonte Ranch High SchoolGrades: 9-12Distance: 1.1 mi
Schools provided by the listing agent
- Elementary: Double Diamond
- Middle: Depoali
- High: Damonte
Source: NNRMLS. This data may not be complete. We recommend contacting the local school district to confirm school assignments for this home.
Get a cash offer in 3 minutes
Find out how much your home could sell for in as little as 3 minutes with a no-obligation cash offer.
Estimated market value$790,300
Get a cash offer in 3 minutes
Find out how much your home could sell for in as little as 3 minutes with a no-obligation cash offer.
Estimated market value
$790,300


