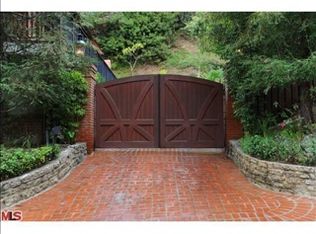Now $1 MM under original LP! Rare sprawling residence, flush w/ Mid-Cent Lloyd Wright-esque influences; deep overhanging eaves, floor to ceiling glass, clean lines & utter privacy, in 24/7 guarded Hidden Valley Colony. Recent sales at $17MM, yards away & other $30+MM valued homes, make this an ideal opportunity to expand/renovate/redevelop a large site w/gated drive or move in and get a toe hold as resident in the least expensive home to sell in the Colony in years. Multiple A-list Celeb enclave w/discrete clientele. 1st flr: open concept liv/din flows to generous patios & pool w/cyn views, plus 2 bds & 2 bas. Upstairs, enormous 2 bd/2 ba ste, superb bed ste/in laws. Topping it off: 2 blocks down this pvt rd is the residents only access gate to Franklin Canyon walking trails, lake & nature center, including vast seldom used open space. A green, pastoral environment, like living in Topanga or Malibu countryside, yet 5 minutes to the BH Hotel & easy access to Sherm Oaks/Studio City
This property is off market, which means it's not currently listed for sale or rent on Zillow. This may be different from what's available on other websites or public sources.
