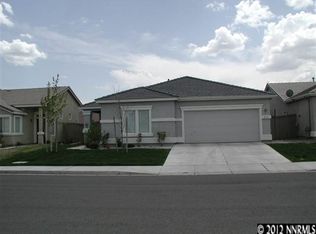Closed
$550,000
9545 Rusty Nail Dr, Reno, NV 89521
3beds
1,261sqft
Single Family Residence
Built in 2002
5,662.8 Square Feet Lot
$580,000 Zestimate®
$436/sqft
$2,538 Estimated rent
Home value
$580,000
$551,000 - $609,000
$2,538/mo
Zestimate® history
Loading...
Owner options
Explore your selling options
What's special
Charming, Upgraded 3-Bedroom, 2-Bath Single-Story Home in Desirable Neighborhood
This beautifully maintained single-story stucco home with a tile roof offers the perfect blend of comfort, functionality, and style. Featuring 3 spacious bedrooms and 2 full bathrooms, this residence boasts a sought-after great room concept ideal for both everyday living and entertaining.
The recently remodeled kitchen includes granite countertops, newer stainless steel appliances, upgraded cabinetry with pull-out shelves, a custom backsplash, and a new sink, faucet and garbage disposal.
Enjoy cozy evenings by the new Heat & Glo 6000CLX gas fireplace with high-definition logs, wall-mounted touch controls, remote operation, adjustable blower, and customizable backlighting—all complemented by a stunning new stone surround.
Additional upgrades include:
Newer Pergo LVP flooring throughout
Hot water heater replaced in 2021
Newer furnace and A/C
Newer Milgard windows throughout the entire home
Fresh stucco around the lower exterior
Newer interior and exterior paint (2023)
Updated bathroom vanities and lighting
Plantation shutters throughout
Step outside to a pristine yard featuring extensive concrete patios and walkways, beautifully maintained landscaping, and raised garden beds with high-quality soil and an efficient drip irrigation system.
Located in a desirable neighborhood close to shopping and dining, this move-in ready, single-story gem truly has it all. Don't miss this incredible opportunity!
Zillow last checked: 8 hours ago
Listing updated: July 28, 2025 at 12:33pm
Listed by:
Janet Oliver S.189768 303-882-1195,
Assist-2-Sell Buyers & Sellers
Bought with:
Melissa Dolan, S.200825
Ferrari-Lund Real Estate Reno
Source: NNRMLS,MLS#: 250051612
Facts & features
Interior
Bedrooms & bathrooms
- Bedrooms: 3
- Bathrooms: 2
- Full bathrooms: 2
Heating
- Fireplace(s), Forced Air, Natural Gas
Cooling
- Central Air
Appliances
- Included: Dishwasher, Disposal, Dryer, Gas Range, Refrigerator, Self Cleaning Oven, Washer
- Laundry: Cabinets, Laundry Room, Washer Hookup
Features
- Ceiling Fan(s), High Ceilings, No Interior Steps, Sliding Shelves, Vaulted Ceiling(s)
- Flooring: Carpet, Luxury Vinyl
- Windows: Double Pane Windows, Low Emissivity Windows
- Number of fireplaces: 1
- Fireplace features: Circulating, Gas, Gas Log
- Common walls with other units/homes: No Common Walls
Interior area
- Total structure area: 1,261
- Total interior livable area: 1,261 sqft
Property
Parking
- Total spaces: 2
- Parking features: Additional Parking, Attached, Garage, Garage Door Opener
- Attached garage spaces: 2
Features
- Levels: One
- Stories: 1
- Patio & porch: Patio
- Exterior features: Rain Gutters
- Pool features: None
- Spa features: None
- Fencing: Back Yard
- Has view: Yes
- View description: Mountain(s), Peek
Lot
- Size: 5,662 sqft
- Features: Landscaped, Level, Sprinklers In Front, Sprinklers In Rear
Details
- Additional structures: None
- Parcel number: 16112209
- Zoning: PD
Construction
Type & style
- Home type: SingleFamily
- Property subtype: Single Family Residence
Materials
- Blown-In Insulation, Stucco
- Foundation: Slab
- Roof: Pitched,Tile
Condition
- New construction: No
- Year built: 2002
Utilities & green energy
- Sewer: Public Sewer
- Water: Public
- Utilities for property: Cable Available, Electricity Available, Internet Available, Natural Gas Available, Natural Gas Connected, Phone Available, Sewer Available, Sewer Connected, Water Available, Water Connected, Cellular Coverage, Water Meter Installed
Community & neighborhood
Security
- Security features: Carbon Monoxide Detector(s), Smoke Detector(s)
Location
- Region: Reno
- Subdivision: Double Diamond Ranch Village 30
HOA & financial
HOA
- Has HOA: Yes
- HOA fee: $135 quarterly
- Amenities included: Maintenance
- Association name: Double Diamond Ranch HOA
Other
Other facts
- Listing terms: 1031 Exchange,Cash,Conventional,FHA,VA Loan
Price history
| Date | Event | Price |
|---|---|---|
| 8/16/2025 | Listing removed | $2,975$2/sqft |
Source: Zillow Rentals Report a problem | ||
| 7/28/2025 | Sold | $550,000-1.6%$436/sqft |
Source: | ||
| 7/28/2025 | Listed for rent | $2,975$2/sqft |
Source: Zillow Rentals Report a problem | ||
| 7/15/2025 | Contingent | $559,000$443/sqft |
Source: | ||
| 7/3/2025 | Price change | $559,000-3.5%$443/sqft |
Source: | ||
Public tax history
| Year | Property taxes | Tax assessment |
|---|---|---|
| 2025 | $2,223 +2.9% | $104,767 +8.2% |
| 2024 | $2,160 +2.9% | $96,826 -2.8% |
| 2023 | $2,099 +8.7% | $99,646 +24.2% |
Find assessor info on the county website
Neighborhood: Double Diamond
Nearby schools
GreatSchools rating
- 5/10Double Diamond Elementary SchoolGrades: PK-5Distance: 0.7 mi
- 6/10Kendyl Depoali Middle SchoolGrades: 6-8Distance: 0.2 mi
- 7/10Damonte Ranch High SchoolGrades: 9-12Distance: 1.9 mi
Schools provided by the listing agent
- Elementary: Double Diamond
- Middle: Depoali
- High: Damonte
Source: NNRMLS. This data may not be complete. We recommend contacting the local school district to confirm school assignments for this home.
Get a cash offer in 3 minutes
Find out how much your home could sell for in as little as 3 minutes with a no-obligation cash offer.
Estimated market value$580,000
Get a cash offer in 3 minutes
Find out how much your home could sell for in as little as 3 minutes with a no-obligation cash offer.
Estimated market value
$580,000
