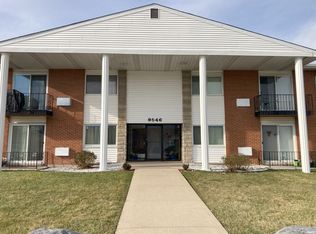Closed
$205,000
9546 Dee Rd APT 2F, Des Plaines, IL 60016
2beds
1,000sqft
Condominium, Single Family Residence
Built in 1974
-- sqft lot
$208,100 Zestimate®
$205/sqft
$1,847 Estimated rent
Home value
$208,100
$187,000 - $231,000
$1,847/mo
Zestimate® history
Loading...
Owner options
Explore your selling options
What's special
TASTEFULLY DECORATED GORGEOUS CONDO WITH BRAND NEW STAINLESS STEEL REFRIGERATOR, OVEN/RANGE & BUILT IN MICROWAVE/HOOD. NEWLY REMODELED KITCHEN INCLUDING BRAND NEW DESIGNER 42' CABINETS & HARDWARE, VINYL PLANK FLOORING, BACKSPLASH, FAUCET, CUSTOM ORDERED COUNTERTOPS, STAINLESS STEEL SINK & FAUCET. BRAND NEW PATIO DOORS, BOTH BEDROOM WINDOWS TOO. BRAND NEW ELECTRICAL PANEL WITH 8 BREAKERS. GLEAMING & JUST REFINISHED/STAINED HARDWOOD FLOORS. ENTIRE UNIT JUST PROFESSIONALLY PAINTED. ALL BRAND NEW CLOSET DOORS & SHELVING ALONG WITH BATHROOM & BEDROOM DOORS, KNOBS TOO. REMODELED BATHROOM WITH PORCELAIN SHOWER WALLS & RAIN SHOWER. NEW VANITY, MARBLE TOP, FAUCET, MEDICINE CABINET & COMMODE. NEW BASEBOARD, TRIM & QUARTER ROUND THROUGHOUT. 2 BRAND NEW A/C UNITS. VERY LOW PROPERTY TAXES. BALCONY OVERLOOKS HUGE OPEN QUIET AREA, NOT THE STREET SIDE (PHOTO ATTACHED). INCLUDED IN THE LOW ASSESSMENT IS THE HEAT, WATER, STORAGE LOCKER, COIN-OP LAUNDRY AND MORE INCLUDED IN THE MONTHLY ASSESSMENT, VERY REASONABLE. CLOSE TO PACE BUS STOP, TRI-STATE (294) TOLLWAY, DEE PARK & RECREATION CENTER, GOLF MILL SHOPPING CENTER AND AND LUTHERAN GENERAL HOSPITAL. 7 MINUTE DRIVE TO DOWNTOWN DES PLAINES METRA STATION.MUST BE OWNER OCCUPIED. HOA RULE OF 3-PERSON OCCUPANCY LIMIT.
Zillow last checked: 8 hours ago
Listing updated: May 19, 2025 at 01:01am
Listing courtesy of:
Greg Martin 847-274-6190,
Coldwell Banker Realty
Bought with:
Blanca Rivera
AAA Property Group
Source: MRED as distributed by MLS GRID,MLS#: 12317790
Facts & features
Interior
Bedrooms & bathrooms
- Bedrooms: 2
- Bathrooms: 1
- Full bathrooms: 1
Primary bedroom
- Features: Flooring (Hardwood), Window Treatments (Blinds)
- Level: Second
- Area: 165 Square Feet
- Dimensions: 15X11
Bedroom 2
- Features: Flooring (Hardwood), Window Treatments (Blinds)
- Level: Second
- Area: 99 Square Feet
- Dimensions: 11X9
Dining room
- Features: Flooring (Hardwood)
- Level: Second
- Dimensions: COMBO
Kitchen
- Features: Kitchen (Eating Area-Table Space), Flooring (Vinyl)
- Level: Second
- Area: 110 Square Feet
- Dimensions: 11X10
Living room
- Features: Flooring (Hardwood), Window Treatments (Blinds)
- Level: Second
- Area: 276 Square Feet
- Dimensions: 23X12
Heating
- Natural Gas, Steam, Baseboard
Cooling
- Wall Unit(s)
Appliances
- Included: Microwave, Refrigerator, Stainless Steel Appliance(s), Oven, Range Hood, Gas Cooktop, Gas Oven
- Laundry: Common Area
Features
- Storage
- Flooring: Hardwood
- Basement: None
Interior area
- Total structure area: 0
- Total interior livable area: 1,000 sqft
Property
Parking
- Total spaces: 2
- Parking features: Asphalt, Unassigned, Off Street, On Site, Other
Accessibility
- Accessibility features: No Disability Access
Features
- Exterior features: Balcony
Lot
- Features: Common Grounds
Details
- Parcel number: 09151000251014
- Special conditions: None
- Other equipment: Intercom, Ceiling Fan(s)
Construction
Type & style
- Home type: Condo
- Property subtype: Condominium, Single Family Residence
Materials
- Vinyl Siding, Brick
- Foundation: Concrete Perimeter
- Roof: Asphalt
Condition
- New construction: No
- Year built: 1974
- Major remodel year: 2025
Details
- Builder model: 2F
Utilities & green energy
- Electric: Circuit Breakers, 200+ Amp Service
- Sewer: Public Sewer
- Water: Lake Michigan, Public
Community & neighborhood
Security
- Security features: Carbon Monoxide Detector(s)
Location
- Region: Des Plaines
- Subdivision: Coventry Place
HOA & financial
HOA
- Has HOA: Yes
- HOA fee: $317 monthly
- Amenities included: Coin Laundry, Storage, On Site Manager/Engineer, Security Door Lock(s), Ceiling Fan, Laundry, Intercom
- Services included: Heat, Water, Gas, Parking, Insurance, Exterior Maintenance, Lawn Care, Scavenger, Snow Removal
Other
Other facts
- Listing terms: Conventional
- Ownership: Condo
Price history
| Date | Event | Price |
|---|---|---|
| 5/16/2025 | Sold | $205,000-2.3%$205/sqft |
Source: | ||
| 4/12/2025 | Contingent | $209,900$210/sqft |
Source: | ||
| 4/7/2025 | Price change | $209,900-2.3%$210/sqft |
Source: | ||
| 4/2/2025 | Listed for sale | $214,900$215/sqft |
Source: | ||
Public tax history
Tax history is unavailable.
Neighborhood: 60016
Nearby schools
GreatSchools rating
- 6/10Apollo Elementary SchoolGrades: K-5Distance: 0.7 mi
- 8/10Gemini Middle SchoolGrades: 6-8Distance: 1.1 mi
- 8/10Maine East High SchoolGrades: 9-12Distance: 1.1 mi
Schools provided by the listing agent
- Elementary: Mark Twain Elementary School
- Middle: Gemini Junior High School
- High: Maine East High School
- District: 63
Source: MRED as distributed by MLS GRID. This data may not be complete. We recommend contacting the local school district to confirm school assignments for this home.
Get a cash offer in 3 minutes
Find out how much your home could sell for in as little as 3 minutes with a no-obligation cash offer.
Estimated market value$208,100
Get a cash offer in 3 minutes
Find out how much your home could sell for in as little as 3 minutes with a no-obligation cash offer.
Estimated market value
$208,100
