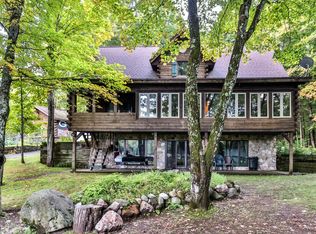Sold for $355,000
$355,000
9546 Timber Wolf Rd, Presque Isle, WI 54557
2beds
1,408sqft
Single Family Residence
Built in ----
1.6 Acres Lot
$362,500 Zestimate®
$252/sqft
$2,063 Estimated rent
Home value
$362,500
Estimated sales range
Not available
$2,063/mo
Zestimate® history
Loading...
Owner options
Explore your selling options
What's special
BEAVER LAKE: Natural Lakes presents: BeaverHouse - comfortable lakefront living with this charming chalet-style cottage; first time on market in over 30 years! 2BR/2BA, knotty pine main floor walls, ceilings, floors - easy-going seasonal or year-round getaway! Mature trees frame your view of tranquil Beaver Lake, which connects to two other lakes via scenic thoroughfare. Private access to lakes for fishing, boating, canoeing, swimming! Home has walk-out lower level w/ rec room, lakeside deck, newer pier, cozy wood stove. Natural Lakes Preserve provides the seclusion of hundreds of acres, sparkling lakes (4 in total), picnic pavilion, private road system, yet with the conveniences of natural gas and high speed internet. Life in the woods with nature and the "extras". Just minutes from Boulder Junction and yr. rd. recreation, shopping, dining, etc. offered there. The cottage has that "vibe" you have been seeking in a waterfront getaway, and a price that brings the dream within reach.
Zillow last checked: 8 hours ago
Listing updated: July 09, 2025 at 04:24pm
Listed by:
PETE RONDELLO 715-892-1845,
REDMAN REALTY GROUP, LLC
Bought with:
JODI DROST, 73977 - 94
REDMAN REALTY GROUP, LLC
Source: GNMLS,MLS#: 211651
Facts & features
Interior
Bedrooms & bathrooms
- Bedrooms: 2
- Bathrooms: 2
- Full bathrooms: 2
Bedroom
- Level: First
- Dimensions: 11'9x10'1
Bedroom
- Level: First
- Dimensions: 12'6x11'5
Bathroom
- Level: Basement
Bathroom
- Level: First
Dining room
- Level: First
- Dimensions: 9'1x8'2
Kitchen
- Level: First
- Dimensions: 10x9'1
Living room
- Level: First
- Dimensions: 18x16'3
Recreation
- Level: Basement
- Dimensions: 24'6x16'10
Utility room
- Level: Basement
- Dimensions: 23x13'1
Heating
- Baseboard, Electric
Appliances
- Included: Dryer, Electric Water Heater, Gas Oven, Gas Range, Microwave, Refrigerator, Washer
Features
- Cathedral Ceiling(s), High Ceilings, Vaulted Ceiling(s)
- Flooring: Carpet, Wood
- Basement: Daylight,Exterior Entry,Full,Interior Entry,Partially Finished,Walk-Out Access
- Attic: Scuttle
- Has fireplace: No
- Fireplace features: Free Standing, Wood Burning
Interior area
- Total structure area: 1,408
- Total interior livable area: 1,408 sqft
- Finished area above ground: 954
- Finished area below ground: 454
Property
Parking
- Parking features: No Garage, Shared Driveway
- Has uncovered spaces: Yes
Features
- Patio & porch: Deck, Open
- Exterior features: Dock
- Waterfront features: Shoreline - Sand, Shoreline - Fisherman/Weeds
- Body of water: BEAVER
- Frontage length: 200,200
Lot
- Size: 1.60 Acres
- Features: Private, Secluded, Sloped, Wooded
Details
- Parcel number: 221515
- Zoning description: Residential
Construction
Type & style
- Home type: SingleFamily
- Architectural style: Chalet/Alpine
- Property subtype: Single Family Residence
Materials
- Modular/Prefab, Wood Siding
- Foundation: Poured
- Roof: Composition,Shingle
Utilities & green energy
- Electric: Circuit Breakers
- Sewer: Conventional Sewer
- Water: Driven Well, Well
Community & neighborhood
Location
- Region: Presque Isle
- Subdivision: Natural Lakes
Other
Other facts
- Ownership: Trust
- Road surface type: Paved
Price history
| Date | Event | Price |
|---|---|---|
| 7/9/2025 | Sold | $355,000+1.9%$252/sqft |
Source: | ||
| 6/22/2025 | Pending sale | $348,500$248/sqft |
Source: | ||
| 5/6/2025 | Contingent | $348,500$248/sqft |
Source: | ||
| 5/1/2025 | Listed for sale | $348,500$248/sqft |
Source: | ||
Public tax history
Tax history is unavailable.
Neighborhood: 54557
Nearby schools
GreatSchools rating
- 9/10North Lakeland Elementary SchoolGrades: PK-8Distance: 10.9 mi
- 2/10Lakeland High SchoolGrades: 9-12Distance: 22.6 mi

Get pre-qualified for a loan
At Zillow Home Loans, we can pre-qualify you in as little as 5 minutes with no impact to your credit score.An equal housing lender. NMLS #10287.
