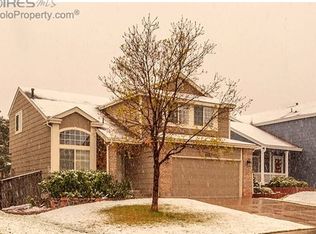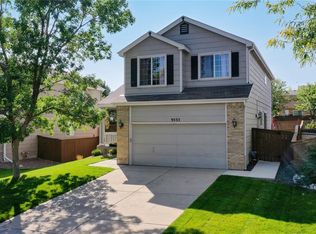Wonderfully maintained home in Westridge. Check out the 3D Virtual Tour! This lovely home boasts new beautiful dark hardwood floors throughout the main floor, all new stainless appliances, new paint inside and out, updated powder bath and basement bathroom, newer carpet, some new windows and updated light fixtures. Upstairs you will find 3 bedrooms plus a loft which is a great play space or additional living area. The large master suite features a 5 piece bath and walk in closet. The finished basement is a perfect "flex space" that can be used as a 4th bedroom with its own bathroom and closet or as a bonus/rec room area. Enjoy the large deck and pergola for BBQ's with friends or quiet summer evenings. Don't miss this one! Sale is contingent on seller finding a replacement home. Showings begin 5/20/17.
This property is off market, which means it's not currently listed for sale or rent on Zillow. This may be different from what's available on other websites or public sources.

