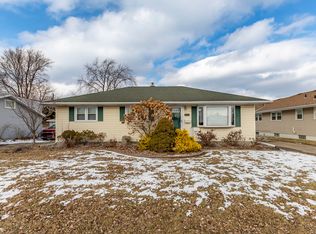Closed
$294,900
9548 Liable Rd, Highland, IN 46322
3beds
2,120sqft
Single Family Residence
Built in 1962
8,102.16 Square Feet Lot
$299,700 Zestimate®
$139/sqft
$2,321 Estimated rent
Home value
$299,700
$276,000 - $327,000
$2,321/mo
Zestimate® history
Loading...
Owner options
Explore your selling options
What's special
Excellent, Well-Maintained Ranch Home in desirable Southtown Estates of Highland!!This charming 3-bedroom, 1.5-bath, 1,320 sq. ft. vinyl-sided ranch home sits over a full, partially finished basement. The home features a spacious living room; flexible dining room or den; eat-in kitchen with raised-panel cabinets and appliances; basement office with closet; basement family room with a wet bar; ample storage space. Additional amenities include: Some hardwood flooring; ceramic-tiled hall bath; vinyl-clad double-hung windows; ceiling fans; a whole-house fan; oversized 28x24 attached garage; patio and fenced-in yard. Recent updates include a new roof (2017) and a new furnace and AC (2022/2023); some interior painting 2024. Don't miss this fantastic opportunity--contact your Agent today to schedule a showing! Pre-Approved Buyer's only.
Zillow last checked: 8 hours ago
Listing updated: February 14, 2025 at 10:35am
Listed by:
David Barrick,
Coldwell Banker Real Estate Gr 219-310-1243
Bought with:
Felicitas Lara, RB18000176
Coldwell Banker Realty
Source: NIRA,MLS#: 813943
Facts & features
Interior
Bedrooms & bathrooms
- Bedrooms: 3
- Bathrooms: 2
- Full bathrooms: 1
- 1/2 bathrooms: 1
Primary bedroom
- Description: Hardwood-CFan
- Area: 130
- Dimensions: 13.0 x 10.0
Bedroom 2
- Description: Carpet-CFan
- Area: 130
- Dimensions: 13.0 x 10.0
Bedroom 3
- Description: Carpet-CFan-Walk in Closet
- Area: 110
- Dimensions: 11.0 x 10.0
Dining room
- Description: Hardwood-CFan-Currently Used As Family Room
- Area: 125
- Dimensions: 12.5 x 10.0
Family room
- Description: Carpet-Wet Bar
- Area: 480
- Dimensions: 30.0 x 16.0
Kitchen
- Description: Vinyl-Raised Panel Cabs-Eatin-CFan-Appliances
- Area: 156
- Dimensions: 13.0 x 12.0
Living room
- Description: Carpet
- Area: 253.75
- Dimensions: 17.5 x 14.5
Office
- Description: Carpet-Closet
- Area: 168
- Dimensions: 14.0 x 12.0
Heating
- Forced Air, Natural Gas
Appliances
- Included: Bar Fridge, Range Hood, Washer, Refrigerator, Dishwasher, Dryer
- Laundry: In Basement
Features
- Ceiling Fan(s), Wet Bar, Eat-in Kitchen, Laminate Counters
- Windows: Insulated Windows
- Basement: Bath/Stubbed,Sump Pump,Partially Finished,Full,Block
- Has fireplace: No
Interior area
- Total structure area: 2,120
- Total interior livable area: 2,120 sqft
- Finished area above ground: 1,320
Property
Parking
- Total spaces: 2.5
- Parking features: Attached, Concrete, Oversized, Garage Faces Front, Driveway
- Attached garage spaces: 2.5
- Has uncovered spaces: Yes
Features
- Levels: One
- Patio & porch: Patio
- Exterior features: Private Yard
- Fencing: Fenced
- Has view: Yes
- View description: Neighborhood
- Frontage length: 135
Lot
- Size: 8,102 sqft
- Dimensions: 135 x 60
- Features: Corner Lot, Landscaped, Rectangular Lot, Level
Details
- Parcel number: 450727379027000026
- Special conditions: Trust
Construction
Type & style
- Home type: SingleFamily
- Architectural style: Ranch
- Property subtype: Single Family Residence
Condition
- New construction: No
- Year built: 1962
Utilities & green energy
- Electric: 100 Amp Service
- Sewer: Public Sewer
- Water: Public
- Utilities for property: Electricity Connected, Natural Gas Connected, Water Connected, Sewer Connected
Community & neighborhood
Location
- Region: Highland
- Subdivision: Southtown Estates
Other
Other facts
- Listing agreement: Exclusive Right To Sell
- Listing terms: Cash,Conventional
- Road surface type: Paved
Price history
| Date | Event | Price |
|---|---|---|
| 2/14/2025 | Sold | $294,900$139/sqft |
Source: | ||
| 2/6/2025 | Pending sale | $294,900$139/sqft |
Source: | ||
| 1/16/2025 | Listing removed | $294,900$139/sqft |
Source: | ||
| 1/15/2025 | Pending sale | $294,900$139/sqft |
Source: | ||
| 12/12/2024 | Listed for sale | $294,900$139/sqft |
Source: | ||
Public tax history
| Year | Property taxes | Tax assessment |
|---|---|---|
| 2024 | $2,654 +4% | $286,000 +7.8% |
| 2023 | $2,551 +16% | $265,400 +4% |
| 2022 | $2,200 +3.7% | $255,100 +16% |
Find assessor info on the county website
Neighborhood: 46322
Nearby schools
GreatSchools rating
- 5/10Southridge Elementary SchoolGrades: K-5Distance: 0.5 mi
- 5/10Highland Middle SchoolGrades: 6-8Distance: 0.9 mi
- 8/10Highland High SchoolGrades: 9-12Distance: 0.9 mi
Schools provided by the listing agent
- Middle: Highland Middle School
- High: Highland High School
Source: NIRA. This data may not be complete. We recommend contacting the local school district to confirm school assignments for this home.
Get a cash offer in 3 minutes
Find out how much your home could sell for in as little as 3 minutes with a no-obligation cash offer.
Estimated market value$299,700
Get a cash offer in 3 minutes
Find out how much your home could sell for in as little as 3 minutes with a no-obligation cash offer.
Estimated market value
$299,700
