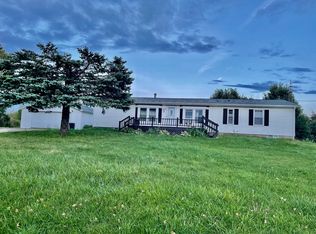Sold for $240,000
$240,000
9548 Sharp Rd, Clifford, MI 48727
4beds
1,776sqft
Single Family Residence
Built in 1940
14 Acres Lot
$242,500 Zestimate®
$135/sqft
$1,662 Estimated rent
Home value
$242,500
Estimated sales range
Not available
$1,662/mo
Zestimate® history
Loading...
Owner options
Explore your selling options
What's special
14 acres! 1 red workshop building. A Morton building 100x50 with dirt floors- bring your horses! 1 dairy barn! Oh and a 4 bedroom, 1 bath home! Listen up when I say there isn't anything else like this one on the market right now. About 4 acres of wooded/wetlands. The rest is high and dry. The house has been drywalled and is ready for you to finish. 2 bedrooms upstairs, 2 down, and the full bath is on the main floor. Sit out on the patio with your lemonade under the shade of a gorgeous tree and take in the beauty of country living. Updated electrical, new board on the boiler, newer metal roof on most of the house. Subject to crop rights and is currently in PA 116. Buyer to verify all info and measurements as correct.
Zillow last checked: 8 hours ago
Listing updated: September 07, 2025 at 05:00pm
Listed by:
Jenn Hines 989-635-0021,
Hart Realty
Bought with:
Mark Hart, 6501314554
Hart Realty
Source: Realcomp II,MLS#: 20250036177
Facts & features
Interior
Bedrooms & bathrooms
- Bedrooms: 4
- Bathrooms: 1
- Full bathrooms: 1
Bedroom
- Level: Entry
- Dimensions: 11 x 14
Bedroom
- Level: Entry
- Dimensions: 10 x 10
Bedroom
- Level: Second
- Dimensions: 21 x 10
Bedroom
- Level: Second
- Dimensions: 16 x 10
Other
- Level: Entry
- Dimensions: 7 x 10
Dining room
- Level: Entry
- Dimensions: 10 x 10
Kitchen
- Level: Entry
- Dimensions: 9 x 13
Living room
- Level: Entry
- Dimensions: 10 x 16
Living room
- Level: Entry
- Dimensions: 11 x 23
Mud room
- Level: Entry
- Dimensions: 14 x 10
Heating
- Baseboard, Hot Water, Propane
Features
- Has basement: No
- Has fireplace: No
Interior area
- Total interior livable area: 1,776 sqft
- Finished area above ground: 1,776
Property
Parking
- Parking features: Driveway, No Garage
Features
- Levels: One and One Half
- Stories: 1
- Entry location: GroundLevel
- Patio & porch: Patio
- Pool features: None
Lot
- Size: 14 Acres
- Dimensions: 911 x 688 x 917 x 672
Details
- Parcel number: 00400201202
- Special conditions: Short Sale No,Standard
Construction
Type & style
- Home type: SingleFamily
- Architectural style: Farmhouse
- Property subtype: Single Family Residence
Materials
- Aluminum Siding, Vinyl Siding
- Foundation: Slab
- Roof: Asphalt,Metal
Condition
- New construction: No
- Year built: 1940
Utilities & green energy
- Sewer: Septic Tank
- Water: Well
Community & neighborhood
Location
- Region: Clifford
Other
Other facts
- Listing agreement: Exclusive Right To Sell
- Listing terms: Cash,Conventional
Price history
| Date | Event | Price |
|---|---|---|
| 6/18/2025 | Sold | $240,000-4%$135/sqft |
Source: | ||
| 5/26/2025 | Pending sale | $249,900$141/sqft |
Source: | ||
| 5/16/2025 | Listed for sale | $249,900$141/sqft |
Source: | ||
Public tax history
| Year | Property taxes | Tax assessment |
|---|---|---|
| 2025 | $1,156 +37.3% | $94,000 +6.1% |
| 2024 | $842 +5.8% | $88,600 +15.4% |
| 2023 | $795 +11.3% | $76,800 +18.3% |
Find assessor info on the county website
Neighborhood: 48727
Nearby schools
GreatSchools rating
- 5/10Marlette Elementary SchoolGrades: PK-5Distance: 4.5 mi
- 5/10Marlette Jr./Sr. High SchoolGrades: 6-12Distance: 4.3 mi

Get pre-qualified for a loan
At Zillow Home Loans, we can pre-qualify you in as little as 5 minutes with no impact to your credit score.An equal housing lender. NMLS #10287.
