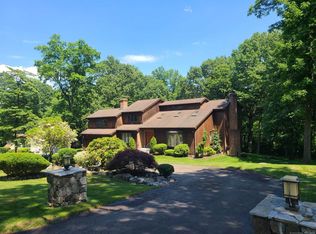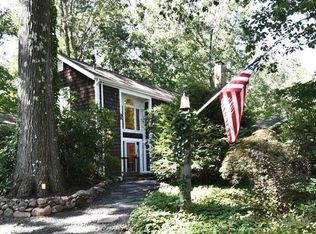Sold for $500,000
$500,000
955 Dunbar Hill Road, Hamden, CT 06514
3beds
2,334sqft
Single Family Residence
Built in 1988
0.98 Acres Lot
$514,100 Zestimate®
$214/sqft
$3,768 Estimated rent
Home value
$514,100
$458,000 - $576,000
$3,768/mo
Zestimate® history
Loading...
Owner options
Explore your selling options
What's special
BACK & BETTER w/ New Skylights! Move right into this fabulous 3 bedroom, 2 1/2 bath Contemporary situated on almost an acre of beautifully manicured land. Enter this home into a magnificent sunlit Living Room with vaulted ceilings, gleaming tile floors & stunning floor to ceiling fireplace. The Dining Room is a generous size with sliders to great deck overlooking the lovely yard. The eat in Kitchen features white cabinets, New tile flooring, granite countertops and tile backsplash. The Main Bath was remodeled in (2021) with tile floor, granite countertop & tiled walk in shower with glass door. On this main level are 2 Bedrooms with laminate flooring, one bedroom has an additional flex space that is perfect for home office or den. The upper level has a great Loft space leading into a huge Primary bedroom with Full Bath. The Lower Level has been freshly painted with tile flooring and sliders. There is also a Half Bath and washer/ dryer. Walls have primed and concrete floors have been stained in all applicable areas on the lower level. This home has been very well maintained with recent improvements including: New Furnace (2023), New Condenser (2023), New Driveway (2022) and New Garage Doors (2024). There are also energy efficient Solar Panels (see attached electric bills showing the savings). Don't miss this opportunity, schedule your appointment today.
Zillow last checked: 8 hours ago
Listing updated: June 23, 2025 at 07:21am
Listed by:
Tracie R. Sires 203-494-4193,
Press/Cuozzo Realtors 203-288-1900
Bought with:
Abdullah Mumtaz, RES.0832883
Real Broker CT, LLC
Source: Smart MLS,MLS#: 24084274
Facts & features
Interior
Bedrooms & bathrooms
- Bedrooms: 3
- Bathrooms: 3
- Full bathrooms: 2
- 1/2 bathrooms: 1
Primary bedroom
- Features: Vaulted Ceiling(s), Full Bath, Wall/Wall Carpet
- Level: Upper
Bedroom
- Features: Laminate Floor
- Level: Main
Bedroom
- Features: Laminate Floor
- Level: Main
Den
- Level: Main
Dining room
- Features: Vaulted Ceiling(s), Sliders, Tile Floor
- Level: Main
Kitchen
- Features: Granite Counters, Tile Floor
- Level: Main
Living room
- Features: Skylight, Vaulted Ceiling(s), Combination Liv/Din Rm, Fireplace, Tile Floor
- Level: Main
Loft
- Features: Wall/Wall Carpet
- Level: Upper
Heating
- Hot Water, Oil
Cooling
- Central Air
Appliances
- Included: Electric Range, Refrigerator, Dishwasher, Washer, Dryer, Water Heater
- Laundry: Lower Level
Features
- Wired for Data
- Basement: Full,Partially Finished,Walk-Out Access
- Attic: Crawl Space,Access Via Hatch
- Number of fireplaces: 1
Interior area
- Total structure area: 2,334
- Total interior livable area: 2,334 sqft
- Finished area above ground: 2,334
Property
Parking
- Total spaces: 2
- Parking features: Attached
- Attached garage spaces: 2
Features
- Patio & porch: Deck
Lot
- Size: 0.98 Acres
- Features: Few Trees, Level, Landscaped
Details
- Parcel number: 1139874
- Zoning: R1
Construction
Type & style
- Home type: SingleFamily
- Architectural style: Contemporary
- Property subtype: Single Family Residence
Materials
- Vertical Siding, Wood Siding
- Foundation: Concrete Perimeter
- Roof: Asphalt
Condition
- New construction: No
- Year built: 1988
Utilities & green energy
- Sewer: Septic Tank
- Water: Well
Green energy
- Energy generation: Solar
Community & neighborhood
Security
- Security features: Security System
Community
- Community features: Golf, Library, Medical Facilities, Park
Location
- Region: Hamden
Price history
| Date | Event | Price |
|---|---|---|
| 6/20/2025 | Sold | $500,000+3.1%$214/sqft |
Source: | ||
| 5/9/2025 | Listed for sale | $485,000$208/sqft |
Source: | ||
| 4/8/2025 | Pending sale | $485,000$208/sqft |
Source: | ||
| 4/3/2025 | Listed for sale | $485,000+151.3%$208/sqft |
Source: | ||
| 5/27/1994 | Sold | $193,000-34.6%$83/sqft |
Source: Public Record Report a problem | ||
Public tax history
| Year | Property taxes | Tax assessment |
|---|---|---|
| 2025 | $15,452 +27.7% | $297,850 +36.9% |
| 2024 | $12,102 -1.4% | $217,630 |
| 2023 | $12,270 +1.6% | $217,630 |
Find assessor info on the county website
Neighborhood: 06514
Nearby schools
GreatSchools rating
- 4/10Bear Path SchoolGrades: K-6Distance: 1 mi
- 4/10Hamden Middle SchoolGrades: 7-8Distance: 1.7 mi
- 4/10Hamden High SchoolGrades: 9-12Distance: 1.5 mi
Schools provided by the listing agent
- High: Hamden
Source: Smart MLS. This data may not be complete. We recommend contacting the local school district to confirm school assignments for this home.

Get pre-qualified for a loan
At Zillow Home Loans, we can pre-qualify you in as little as 5 minutes with no impact to your credit score.An equal housing lender. NMLS #10287.

