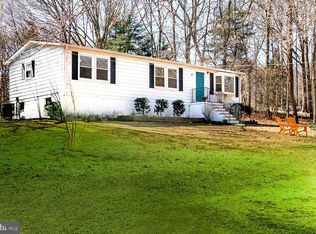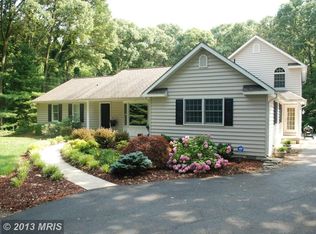Sold for $625,000
$625,000
955 Hilltop Rd, Arnold, MD 21012
3beds
2,159sqft
Single Family Residence
Built in 1970
1.58 Acres Lot
$626,800 Zestimate®
$289/sqft
$3,298 Estimated rent
Home value
$626,800
$583,000 - $671,000
$3,298/mo
Zestimate® history
Loading...
Owner options
Explore your selling options
What's special
SHORE ACRES MAGOTHY RIVER RANCHER tucked into creatively cultivated 1.58 WOODLAND ACRES! A horticulturalist’s delight with walled garden beds, manicured plantings, beckoning lawns, paver dining patio, & fire pit niche beneath a lofty shade tree canopy. SKILLFULLY CURATED HOME UPDATES showcasing designer trends, materials, & 2025 neutral paint palette! Open concept floor plan with rich Brazilian Cherry LVP flooring & sophisticated millwork/trim. Bay window Living Room flowing freely into stainless/mosaic tile chef’s Kitchen & French-doored Dining Room expanding mealtimes to the open-air patio. Primary Bedroom Suite w/enviable walk-in closet & ensuite Bath. Second airy BR & Full BA. FABULOUS FULLY FINISHED LOWER LEVEL including walk-out Rec Room with Osborn wood stove fireplace, BR/BA, & Laundry. Flexible use living space! Multi-vehicle paved driveway. Enjoy water privileged Shore Acres resident amenities boasting beach, clubhouse, picnic areas, kayak rack, playground, sports/pickleball courts, and community pier/boat ramp on Lake Drive! Mere minutes from Downtown Annapolis City Dock harbor, premier malls, daily catch eateries, marinas, parks, and Blue-Ribbon Broadneck Schools. TOTAL SERENITY MERE MINUTES FROM METRO AMENITIES!
Zillow last checked: 8 hours ago
Listing updated: June 13, 2025 at 04:54am
Listed by:
June Steinweg 410-353-4157,
Long & Foster Real Estate, Inc.
Bought with:
Ryan Briggs, 530145
Anne Arundel Properties, Inc.
Source: Bright MLS,MLS#: MDAA2113428
Facts & features
Interior
Bedrooms & bathrooms
- Bedrooms: 3
- Bathrooms: 3
- Full bathrooms: 3
- Main level bathrooms: 2
- Main level bedrooms: 2
Primary bedroom
- Features: Flooring - HardWood
- Level: Main
- Area: 195 Square Feet
- Dimensions: 15 x 13
Bedroom 2
- Features: Flooring - HardWood
- Level: Main
- Area: 132 Square Feet
- Dimensions: 12 x 11
Bedroom 3
- Features: Flooring - Laminated
- Level: Lower
- Area: 187 Square Feet
- Dimensions: 17 x 11
Dining room
- Features: Flooring - HardWood
- Level: Main
- Area: 112 Square Feet
- Dimensions: 14 x 8
Kitchen
- Features: Flooring - HardWood
- Level: Main
- Area: 154 Square Feet
- Dimensions: 14 x 11
Laundry
- Level: Lower
Living room
- Features: Flooring - HardWood
- Level: Main
- Area: 187 Square Feet
- Dimensions: 17 x 11
Recreation room
- Features: Flooring - Laminated
- Level: Lower
- Area: 672 Square Feet
- Dimensions: 42 x 16
Utility room
- Level: Lower
Heating
- Forced Air, Heat Pump, Electric
Cooling
- Central Air, Ceiling Fan(s), Electric
Appliances
- Included: Dishwasher, Disposal, Dryer, Oven/Range - Electric, Refrigerator, Washer, Water Treat System, Electric Water Heater
- Laundry: Lower Level, Laundry Room
Features
- Combination Kitchen/Dining, Kitchen - Table Space, Chair Railings, Crown Molding, Primary Bath(s), Recessed Lighting, Attic, Ceiling Fan(s), Open Floorplan, Kitchen Island, Walk-In Closet(s), Upgraded Countertops
- Flooring: Hardwood, Luxury Vinyl, Ceramic Tile, Wood
- Doors: Six Panel, French Doors
- Windows: Bay/Bow, Window Treatments
- Basement: Connecting Stairway,Full,Finished,Heated,Improved,Interior Entry,Exterior Entry,Side Entrance,Space For Rooms,Walk-Out Access,Windows
- Number of fireplaces: 1
- Fireplace features: Mantel(s), Stone, Brick
Interior area
- Total structure area: 2,288
- Total interior livable area: 2,159 sqft
- Finished area above ground: 1,144
- Finished area below ground: 1,015
Property
Parking
- Parking features: Asphalt, Driveway
- Has uncovered spaces: Yes
Accessibility
- Accessibility features: Other
Features
- Levels: Two
- Stories: 2
- Patio & porch: Patio
- Exterior features: Extensive Hardscape, Flood Lights
- Pool features: None
- Fencing: Back Yard,Wire,Wood
- Has view: Yes
- View description: Trees/Woods, Garden
- Waterfront features: Canoe/Kayak, Boat - Powered, Private Access, Swimming Allowed, Fishing Allowed, River
- Body of water: Magothy River
Lot
- Size: 1.58 Acres
- Features: Backs to Trees, Wooded
Details
- Additional structures: Above Grade, Below Grade
- Parcel number: 020374917242600
- Zoning: R1
- Special conditions: Standard
Construction
Type & style
- Home type: SingleFamily
- Architectural style: Ranch/Rambler
- Property subtype: Single Family Residence
Materials
- Stucco, Combination, Masonry
- Foundation: Block
- Roof: Architectural Shingle,Composition,Shingle
Condition
- Excellent
- New construction: No
- Year built: 1970
Utilities & green energy
- Sewer: Private Septic Tank
- Water: Well, Private
Community & neighborhood
Security
- Security features: Smoke Detector(s), Security System
Location
- Region: Arnold
- Subdivision: Shore Acres
Other
Other facts
- Listing agreement: Exclusive Right To Sell
- Listing terms: Cash,Conventional,FHA,VA Loan
- Ownership: Fee Simple
Price history
| Date | Event | Price |
|---|---|---|
| 6/6/2025 | Sold | $625,000+2.6%$289/sqft |
Source: | ||
| 6/2/2025 | Pending sale | $609,000$282/sqft |
Source: | ||
| 5/23/2025 | Contingent | $609,000$282/sqft |
Source: | ||
| 5/22/2025 | Listed for sale | $609,000+1.5%$282/sqft |
Source: | ||
| 4/19/2022 | Sold | $600,000$278/sqft |
Source: | ||
Public tax history
| Year | Property taxes | Tax assessment |
|---|---|---|
| 2025 | -- | $453,300 +6.9% |
| 2024 | $4,645 +0.3% | $424,200 |
| 2023 | $4,632 +4.5% | $424,200 |
Find assessor info on the county website
Neighborhood: 21012
Nearby schools
GreatSchools rating
- 6/10Broadneck Elementary SchoolGrades: K-5Distance: 1.1 mi
- 9/10Magothy River Middle SchoolGrades: 6-8Distance: 2.8 mi
- 8/10Broadneck High SchoolGrades: 9-12Distance: 0.9 mi
Schools provided by the listing agent
- Elementary: Broadneck
- Middle: Magothy River
- High: Broadneck
- District: Anne Arundel County Public Schools
Source: Bright MLS. This data may not be complete. We recommend contacting the local school district to confirm school assignments for this home.
Get a cash offer in 3 minutes
Find out how much your home could sell for in as little as 3 minutes with a no-obligation cash offer.
Estimated market value
$626,800

