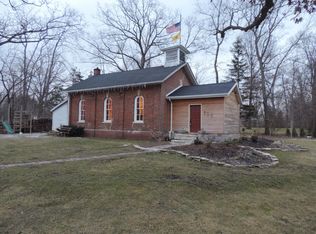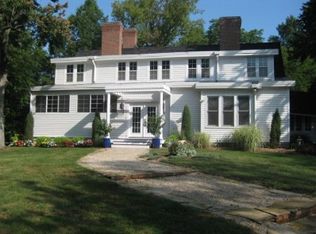Are you looking for a unique chic home that will offer you comfort, affordability, a lot of history and so much charm that you will explode!!! THIS HOME IS TOTALLY THE ONE. Initially built in the 1880 with the additional work being done by the 19th century Swedish immigrants to the U.S., It reflects school and church architectural traditions of Sweden and the bell tower has been enclosed and is still in working order. This was the first school house to serve the Swedish community. The current owner has upgraded many of the major components of this historic home: As you enter you are welcomed into a spacious Parlor, built-in book cases w/ vaulted ceilings and ceiling fans, original french doors leading to the spacious open concept dining kit/living combo. The windows are so large that the natural sunlight just flows. The new radiant floor heating is spectacular I must say as I felt it personally. Yes- the home needs finishing but all miner cosmetic. Come see the value for yourself.
This property is off market, which means it's not currently listed for sale or rent on Zillow. This may be different from what's available on other websites or public sources.


