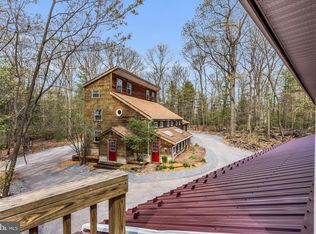Sold for $220,000
$220,000
955 New Rd, Orrtanna, PA 17353
3beds
1,152sqft
Single Family Residence
Built in 1975
1.22 Acres Lot
$230,400 Zestimate®
$191/sqft
$1,410 Estimated rent
Home value
$230,400
$166,000 - $320,000
$1,410/mo
Zestimate® history
Loading...
Owner options
Explore your selling options
What's special
Enjoy one-level-living in this charming rancher situated on a private 1.22-acre lot in Gettysburg School District. This 3 bedroom home features a spacious living room with bay window, an open kitchen and dining room with built-ins, main floor laundry, and so much more! The lower level is unfinished offering ample space for storage or could be finished for even more living space. Outdoors features a charming front porch, large rear deck perfect for relaxing and entertaining, and a private 1.22-acre lot for year-round views of nature. Contact to schedule your private tour today!
Zillow last checked: 8 hours ago
Listing updated: March 28, 2025 at 08:52am
Listed by:
David Monsour 717-319-3408,
Keller Williams Keystone Realty,
Listing Team: The David Monsour Group, Co-Listing Team: The David Monsour Group,Co-Listing Agent: Dana M Crum 717-856-7501,
Keller Williams Keystone Realty
Bought with:
Kim Mills, AB068344
Coldwell Banker Realty
Source: Bright MLS,MLS#: PAAD2015762
Facts & features
Interior
Bedrooms & bathrooms
- Bedrooms: 3
- Bathrooms: 1
- Full bathrooms: 1
- Main level bathrooms: 1
- Main level bedrooms: 3
Primary bedroom
- Features: Flooring - Carpet
- Level: Main
- Area: 156 Square Feet
- Dimensions: 13 x 12
Bedroom 2
- Features: Flooring - Carpet
- Level: Main
- Area: 144 Square Feet
- Dimensions: 12 x 12
Bedroom 3
- Features: Flooring - Carpet
- Level: Main
- Area: 108 Square Feet
- Dimensions: 12 x 9
Bathroom 1
- Features: Bathroom - Tub Shower
- Level: Main
- Area: 64 Square Feet
- Dimensions: 8 x 8
Dining room
- Features: Built-in Features, Dining Area, Ceiling Fan(s)
- Level: Main
- Area: 120 Square Feet
- Dimensions: 12 x 10
Kitchen
- Features: Flooring - Vinyl, Kitchen - Electric Cooking
- Level: Main
- Area: 180 Square Feet
- Dimensions: 15 x 12
Laundry
- Level: Main
Living room
- Features: Ceiling Fan(s), Flooring - Carpet
- Level: Main
- Area: 228 Square Feet
- Dimensions: 19 x 12
Heating
- Baseboard, Electric
Cooling
- Ceiling Fan(s), Window Unit(s), Electric
Appliances
- Included: Oven/Range - Electric, Electric Water Heater
- Laundry: Main Level, Laundry Room
Features
- Built-in Features, Ceiling Fan(s), Floor Plan - Traditional, Combination Kitchen/Dining, Dining Area, Entry Level Bedroom
- Flooring: Carpet
- Windows: Bay/Bow, Energy Efficient
- Basement: Full,Exterior Entry,Unfinished
- Has fireplace: No
Interior area
- Total structure area: 2,304
- Total interior livable area: 1,152 sqft
- Finished area above ground: 1,152
- Finished area below ground: 0
Property
Parking
- Total spaces: 1
- Parking features: Driveway, Attached Carport, Off Street
- Carport spaces: 1
- Has uncovered spaces: Yes
Accessibility
- Accessibility features: None
Features
- Levels: One
- Stories: 1
- Patio & porch: Deck, Porch
- Exterior features: Lighting
- Pool features: None
- Has view: Yes
- View description: Scenic Vista, Trees/Woods
Lot
- Size: 1.22 Acres
- Features: Cleared, Private, Rural
Details
- Additional structures: Above Grade, Below Grade
- Parcel number: 12C090019A000
- Zoning: OPEN SPACE RESIDENTIAL
- Special conditions: Standard
Construction
Type & style
- Home type: SingleFamily
- Architectural style: Ranch/Rambler
- Property subtype: Single Family Residence
Materials
- Vinyl Siding
- Foundation: Block
- Roof: Metal
Condition
- New construction: No
- Year built: 1975
Utilities & green energy
- Electric: 200+ Amp Service
- Sewer: On Site Septic
- Water: Well
Community & neighborhood
Location
- Region: Orrtanna
- Subdivision: Franklin Township
- Municipality: FRANKLIN TWP
Other
Other facts
- Listing agreement: Exclusive Right To Sell
- Listing terms: Cash,Conventional,FHA,VA Loan,USDA Loan
- Ownership: Fee Simple
Price history
| Date | Event | Price |
|---|---|---|
| 3/28/2025 | Sold | $220,000+10%$191/sqft |
Source: | ||
| 3/9/2025 | Pending sale | $200,000$174/sqft |
Source: | ||
| 3/4/2025 | Listed for sale | $200,000$174/sqft |
Source: | ||
| 10/6/2024 | Listing removed | $200,000$174/sqft |
Source: | ||
| 10/3/2024 | Listed for sale | $200,000+0.1%$174/sqft |
Source: | ||
Public tax history
| Year | Property taxes | Tax assessment |
|---|---|---|
| 2025 | $2,669 +4.2% | $154,400 |
| 2024 | $2,561 +0.7% | $154,400 |
| 2023 | $2,544 +0.9% | $154,400 |
Find assessor info on the county website
Neighborhood: 17353
Nearby schools
GreatSchools rating
- 4/10Franklin Twp El SchoolGrades: K-5Distance: 2.6 mi
- 8/10Gettysburg Area Middle SchoolGrades: 6-8Distance: 9.8 mi
- 6/10Gettysburg Area High SchoolGrades: 9-12Distance: 9.2 mi
Schools provided by the listing agent
- Middle: Gettysburg Area
- High: Gettysburg Area
- District: Gettysburg Area
Source: Bright MLS. This data may not be complete. We recommend contacting the local school district to confirm school assignments for this home.
Get pre-qualified for a loan
At Zillow Home Loans, we can pre-qualify you in as little as 5 minutes with no impact to your credit score.An equal housing lender. NMLS #10287.
