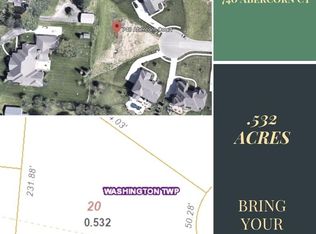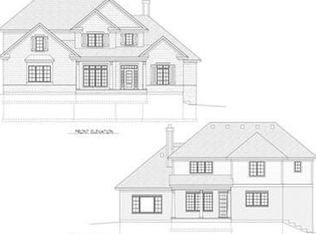Sold for $444,000
$444,000
9550 Paragon Rd, Dayton, OH 45458
4beds
2,623sqft
Single Family Residence
Built in 1965
1.46 Acres Lot
$683,400 Zestimate®
$169/sqft
$2,903 Estimated rent
Home value
$683,400
$649,000 - $718,000
$2,903/mo
Zestimate® history
Loading...
Owner options
Explore your selling options
What's special
This home has the best of both worlds... a quiet rural setting YET close to everything! This spacious ranch home has SO much to offer! Four bedrooms, two and a half baths, large kitchen with lots of cabinets and countertop space, large island, BEAUTIFUL room addition that offers a tranquil and relaxing atmosphere! HUGE master bedroom with its own bathroom and walk in closet! There is a half bath in the laundry room, a huge storage/utiltiy area, some real hard wood floors, sunken living room, large family room and so much more! Outside you will love the 2 car garage plus the 30x24 second garage/barn AND a large building that was used for the seller workshop (has electric). Centerville schools, Washington Township, close to schools, shopping, restaurants and easy access to every road you need to get to quickly like St. Rt. 48, St. Rt 741, I75, I675, and 725! This home is ready for your touches to make it your perfect place to call home!
Zillow last checked: 8 hours ago
Listing updated: July 18, 2025 at 05:00am
Listed by:
Sandy A Kellogg (937)520-9200,
Agora Realty Group
Bought with:
Ethan Watson, 2025001320
Agora Realty Group
Source: DABR MLS,MLS#: 933312 Originating MLS: Dayton Area Board of REALTORS
Originating MLS: Dayton Area Board of REALTORS
Facts & features
Interior
Bedrooms & bathrooms
- Bedrooms: 4
- Bathrooms: 3
- Full bathrooms: 2
- 1/2 bathrooms: 1
- Main level bathrooms: 3
Primary bedroom
- Level: Main
- Dimensions: 24 x 14
Bedroom
- Level: Main
- Dimensions: 11 x 14
Bedroom
- Level: Main
- Dimensions: 10 x 11
Bedroom
- Level: Main
- Dimensions: 19 x 12
Dining room
- Level: Main
- Dimensions: 11 x 12
Family room
- Level: Main
- Dimensions: 17 x 22
Florida room
- Level: Main
- Dimensions: 13 x 17
Kitchen
- Level: Main
- Dimensions: 11 x 14
Kitchen
- Features: Eat-in Kitchen
- Level: Main
- Dimensions: 11 x 11
Living room
- Level: Main
- Dimensions: 14 x 20
Utility room
- Level: Main
- Dimensions: 21 x 5
Utility room
- Level: Main
- Dimensions: 10 x 5
Heating
- Electric
Cooling
- Central Air
Appliances
- Included: Dishwasher, Microwave, Range, Refrigerator
Features
- Kitchen Island
- Basement: Crawl Space
- Number of fireplaces: 1
- Fireplace features: One
Interior area
- Total structure area: 2,623
- Total interior livable area: 2,623 sqft
Property
Parking
- Total spaces: 2
- Parking features: Detached, Four or more Spaces, Garage, Two Car Garage
- Garage spaces: 2
Features
- Levels: One
- Stories: 1
- Patio & porch: Porch
- Exterior features: Porch
Lot
- Size: 1.46 Acres
- Dimensions: 1.459
Details
- Parcel number: O67038140095
- Zoning: Residential
- Zoning description: Residential
Construction
Type & style
- Home type: SingleFamily
- Property subtype: Single Family Residence
Materials
- Brick, Vinyl Siding
Condition
- Year built: 1965
Utilities & green energy
- Sewer: Septic Tank
- Water: Public
- Utilities for property: Septic Available, Water Available
Community & neighborhood
Location
- Region: Dayton
- Subdivision: Mrs
Price history
| Date | Event | Price |
|---|---|---|
| 1/5/2026 | Listing removed | $724,900$276/sqft |
Source: | ||
| 11/7/2025 | Listed for sale | $724,900+63.3%$276/sqft |
Source: | ||
| 7/17/2025 | Sold | $444,000-3.3%$169/sqft |
Source: | ||
| 6/13/2025 | Pending sale | $459,000$175/sqft |
Source: | ||
| 6/4/2025 | Price change | $459,000-4.4%$175/sqft |
Source: | ||
Public tax history
| Year | Property taxes | Tax assessment |
|---|---|---|
| 2024 | $6,933 +8.2% | $112,930 |
| 2023 | $6,410 +9.6% | $112,930 +35% |
| 2022 | $5,850 -0.3% | $83,650 |
Find assessor info on the county website
Neighborhood: 45458
Nearby schools
GreatSchools rating
- NACenterville Primary Village SouthGrades: PK-1Distance: 1.1 mi
- 7/10Hadley E Watts Middle SchoolGrades: 6-8Distance: 2.6 mi
- 8/10Centerville High SchoolGrades: 9-12Distance: 2.5 mi
Schools provided by the listing agent
- District: Centerville
Source: DABR MLS. This data may not be complete. We recommend contacting the local school district to confirm school assignments for this home.
Get a cash offer in 3 minutes
Find out how much your home could sell for in as little as 3 minutes with a no-obligation cash offer.
Estimated market value
$683,400

