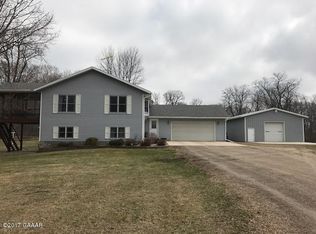Closed
$450,000
9555 Grubb Lake Rd SW, Alexandria, MN 56308
4beds
2,004sqft
Single Family Residence
Built in 1978
7.42 Acres Lot
$476,400 Zestimate®
$225/sqft
$2,287 Estimated rent
Home value
$476,400
$453,000 - $500,000
$2,287/mo
Zestimate® history
Loading...
Owner options
Explore your selling options
What's special
The peace and serenity you feel on this 7.42 acre oasis is unmatched. The stream that meanders through the woods, the small pond and the various trails throughout the property make it seem like your very own retreat, yet you are only 10 minutes from town. This 4 bed/2bath home has newer flooring throughout, smart siding, a stamped concrete patio, and many other updates. You’ll fall in love the open concept kitchen/dining room, the large living room, having the separate family room in the lower level and all the natural light that flows throughout the home. Patio doors off the dining room provide access to the deck while a second set of patio doors off the family room lead to the private backyard patio. There is no lack of storage space here – park in the double, heated and attached garage and store all of your toys in the 60 x 40 pole shed (with concrete floor!). The list of unique offerings this property provides goes on and on – schedule your showing today and come see for yourself.
Zillow last checked: 8 hours ago
Listing updated: June 03, 2024 at 07:28pm
Listed by:
Hannah Vliem 320-760-2920,
Central MN Realty LLC
Bought with:
Timothy Larson
Headwaters Realty Services LLC
Source: NorthstarMLS as distributed by MLS GRID,MLS#: 6359785
Facts & features
Interior
Bedrooms & bathrooms
- Bedrooms: 4
- Bathrooms: 2
- Full bathrooms: 1
- 3/4 bathrooms: 1
Bedroom 1
- Level: Upper
- Area: 170 Square Feet
- Dimensions: 17x10
Bedroom 2
- Level: Upper
- Area: 120 Square Feet
- Dimensions: 10x12
Bedroom 3
- Level: Lower
- Area: 143 Square Feet
- Dimensions: 13x11
Bedroom 4
- Level: Lower
- Area: 132 Square Feet
- Dimensions: 11x12
Bathroom
- Level: Upper
- Area: 70 Square Feet
- Dimensions: 7x10
Bathroom
- Level: Lower
- Area: 40 Square Feet
- Dimensions: 5x8
Deck
- Level: Main
- Area: 192 Square Feet
- Dimensions: 12x16
Dining room
- Level: Main
- Area: 140 Square Feet
- Dimensions: 14x10
Family room
- Level: Lower
- Area: 195 Square Feet
- Dimensions: 15x13
Kitchen
- Level: Main
- Area: 168 Square Feet
- Dimensions: 14x12
Living room
- Level: Upper
- Area: 240 Square Feet
- Dimensions: 16x15
Mud room
- Level: Lower
- Area: 60 Square Feet
- Dimensions: 10x6
Patio
- Level: Lower
- Area: 264 Square Feet
- Dimensions: 24x11
Utility room
- Level: Basement
- Area: 357 Square Feet
- Dimensions: 17x21
Heating
- Baseboard, Ductless Mini-Split, Heat Pump
Cooling
- Ductless Mini-Split
Features
- Basement: Drain Tiled,Finished,Full,Concrete,Storage Space,Sump Pump,Walk-Out Access
- Number of fireplaces: 1
- Fireplace features: Wood Burning
Interior area
- Total structure area: 2,004
- Total interior livable area: 2,004 sqft
- Finished area above ground: 1,245
- Finished area below ground: 759
Property
Parking
- Total spaces: 5
- Parking features: Attached, Asphalt, Heated Garage, Insulated Garage
- Attached garage spaces: 5
- Details: Garage Dimensions (24x24)
Accessibility
- Accessibility features: None
Features
- Levels: Three Level Split
- Patio & porch: Deck, Patio
Lot
- Size: 7.42 Acres
- Dimensions: 329 1314 165 660 165 653 329
Details
- Additional structures: Pole Building
- Foundation area: 1125
- Parcel number: 180398000
- Zoning description: Residential-Single Family
Construction
Type & style
- Home type: SingleFamily
- Property subtype: Single Family Residence
Materials
- Other
Condition
- Age of Property: 46
- New construction: No
- Year built: 1978
Utilities & green energy
- Gas: Electric
- Sewer: Mound Septic
- Water: Well
Community & neighborhood
Location
- Region: Alexandria
- Subdivision: Sub D Of Aud Sub
HOA & financial
HOA
- Has HOA: No
Price history
| Date | Event | Price |
|---|---|---|
| 6/2/2023 | Sold | $450,000+0%$225/sqft |
Source: | ||
| 5/6/2023 | Pending sale | $449,900$225/sqft |
Source: | ||
| 5/5/2023 | Listed for sale | $449,900+5.9%$225/sqft |
Source: | ||
| 11/4/2022 | Sold | $424,900-1.2%$212/sqft |
Source: | ||
| 10/5/2022 | Pending sale | $429,900$215/sqft |
Source: | ||
Public tax history
| Year | Property taxes | Tax assessment |
|---|---|---|
| 2025 | $2,392 +3.7% | $351,000 +6.2% |
| 2024 | $2,306 +4.2% | $330,600 +13% |
| 2023 | $2,212 +4.7% | $292,600 +11% |
Find assessor info on the county website
Neighborhood: 56308
Nearby schools
GreatSchools rating
- 8/10Lincoln Elementary SchoolGrades: K-5Distance: 7.8 mi
- 6/10Discovery Junior High SchoolGrades: 6-8Distance: 9.8 mi
- 8/10Alexandria Area High SchoolGrades: 9-12Distance: 8 mi
Get pre-qualified for a loan
At Zillow Home Loans, we can pre-qualify you in as little as 5 minutes with no impact to your credit score.An equal housing lender. NMLS #10287.
