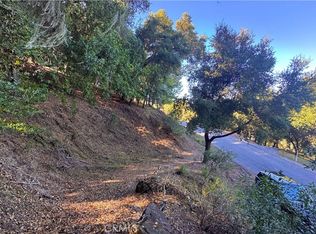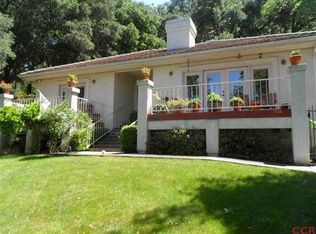Perched on a scenic hilltop in Westside Atascadero, this 3-bedroom, 2.5-bath home offers over 2,400 sq ft of living space + bonus room (not included in square footage) on nearly an acre! With unparalleled views of North County’s rolling hillsides, vines, and even the Pinnacles in the distance, from sunrise to sunset, this property captures the very best of Central Coast living. Outside, there’s space for RV or boat parking, a bountiful hillside garden, and a front yard overlooking the same views. Multiple covered decks provide the perfect place to sip coffee, host gatherings, or simply breathe in the beauty & views around you. Inside, the main level features two guest bedrooms, each with its own slider to a viewing deck, and a full bathroom with a dual sinks. Also on this level is a laundry room and a bonus room currently being used as an additional bedroom. The living room is a showstopper, highlighted by vaulted wood-beamed ceilings, a warm brick-surround wood-burning fireplace, and a large picture window framing those “forever” views. The updated kitchen is a chef’s delight, boasting a subway tile backsplash, sleek quartz countertops, 5-burner gas cooktop, farmhouse sink, built-in wine rack, and walk-in pantry — all flowing seamlessly into the dining and living areas. Privately set on this same level is the primary suite, a true retreat with a private deck, a spa-like en suite featuring a granite countertop double vanity, soaking tub, walk-in shower, dual closets and a roomy linen closet. Nearby is also a laundry chute for convenience, plus the home is equipped with a central vac system. Out back, multiple tiered decks lead to the sun-soaked garden, perfect for unwinding or entertaining under the open sky. With its elevated setting, thoughtful updates, and unmatched views, this home is a rare Westside gem — one you won’t want to miss.
This property is off market, which means it's not currently listed for sale or rent on Zillow. This may be different from what's available on other websites or public sources.


