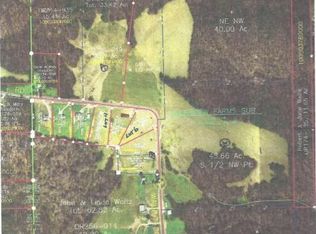Sold for $465,000 on 11/15/24
$465,000
9559 Walnut Dowler Rd, Logan, OH 43138
4beds
3,300sqft
Single Family Residence
Built in 2018
1.84 Acres Lot
$484,700 Zestimate®
$141/sqft
$3,195 Estimated rent
Home value
$484,700
Estimated sales range
Not available
$3,195/mo
Zestimate® history
Loading...
Owner options
Explore your selling options
What's special
Stunning 1-owner custom ranch home, built in 2018 w/tons of upgrades! Spacious open-concept design with 4 bedrooms & 2.5 baths. Situated just outside Logan on nearly 2 acres in the picturesque Hocking Hills area. Freshly painted! Expansive great room w/gas fireplace & barn wood mantle flows into the kitchen & dining room, ideal for large gatherings. The kitchen boasts quartz countertops, a built-in oven & microwave, subway tile & under-cabinet lighting. The dining room features a lovely shiplap wall. The MBR offers a new carpet, tray ceiling, accent wall, WIC & luxurious bathroom with a barn door & Whirlpool tub. The large walkout basement provides more living space & storage. Outdoor amenities like a patio & fire pit & 12x24 shed w/electric. So much more!
Zillow last checked: 8 hours ago
Listing updated: November 16, 2024 at 11:40am
Listed by:
Tammy J Gordon 740-215-4542,
Keller Williams Greater Cols
Bought with:
NON MEMBER
NON MEMBER OFFICE
Source: Columbus and Central Ohio Regional MLS ,MLS#: 224029925
Facts & features
Interior
Bedrooms & bathrooms
- Bedrooms: 4
- Bathrooms: 3
- Full bathrooms: 2
- 1/2 bathrooms: 1
- Main level bedrooms: 4
Heating
- Electric, Forced Air
Cooling
- Central Air
Features
- Flooring: Carpet, Vinyl
- Windows: Insulated Windows
- Basement: Walk-Out Access,Full
- Has fireplace: Yes
- Fireplace features: Gas Log
- Common walls with other units/homes: No Common Walls
Interior area
- Total structure area: 2,205
- Total interior livable area: 3,300 sqft
Property
Parking
- Total spaces: 2
- Parking features: Attached
- Attached garage spaces: 2
Features
- Levels: One
- Patio & porch: Patio, Deck
- Has spa: Yes
- Spa features: Bath
Lot
- Size: 1.84 Acres
Details
- Additional structures: Shed(s)
- Parcel number: 10000369.0600
Construction
Type & style
- Home type: SingleFamily
- Architectural style: Ranch
- Property subtype: Single Family Residence
Materials
- Foundation: Block
Condition
- New construction: No
- Year built: 2018
Utilities & green energy
- Sewer: Private Sewer
- Water: Private
Community & neighborhood
Location
- Region: Logan
Other
Other facts
- Listing terms: USDA Loan,VA Loan,FHA,Conventional
Price history
| Date | Event | Price |
|---|---|---|
| 11/15/2024 | Sold | $465,000-2.9%$141/sqft |
Source: | ||
| 10/16/2024 | Contingent | $479,000$145/sqft |
Source: | ||
| 10/9/2024 | Price change | $479,000-2%$145/sqft |
Source: | ||
| 9/12/2024 | Price change | $489,000-2.2%$148/sqft |
Source: | ||
| 8/31/2024 | Listed for sale | $499,900+2677.2%$151/sqft |
Source: | ||
Public tax history
| Year | Property taxes | Tax assessment |
|---|---|---|
| 2024 | $5,554 | $95,260 |
| 2023 | $5,554 | $95,260 |
| 2022 | $5,554 +31% | $95,260 +31.2% |
Find assessor info on the county website
Neighborhood: 43138
Nearby schools
GreatSchools rating
- 8/10Chieftain Elementary SchoolGrades: PK-4Distance: 4.8 mi
- 4/10Logan-Hocking Middle SchoolGrades: 5-8Distance: 5.1 mi
- 5/10Logan High SchoolGrades: 9-12Distance: 5.7 mi

Get pre-qualified for a loan
At Zillow Home Loans, we can pre-qualify you in as little as 5 minutes with no impact to your credit score.An equal housing lender. NMLS #10287.
