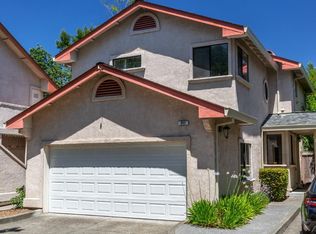Sold for $635,000
$635,000
956 Edwards Avenue, Santa Rosa, CA 95401
3beds
1,509sqft
Single Family Residence
Built in 1991
2,792.2 Square Feet Lot
$629,000 Zestimate®
$421/sqft
$3,248 Estimated rent
Home value
$629,000
$598,000 - $660,000
$3,248/mo
Zestimate® history
Loading...
Owner options
Explore your selling options
What's special
Nestled in Northwest Santa Rosa, just moments away from the bustling Coddingtown Shopping Mall, lies 956 Edwards Ave, a captivating residence offering the epitome of comfort and convenience. This charming home spans 1,509 square feet of meticulously maintained space, boasting a low-maintenance yard and move-in-ready condition. Upstairs, discover the serene primary bedroom with its own bath and walk-in closet, accompanied by two additional hall bedrooms and a renovated bathroom. Downstairs, the home welcomes you with a convenient half bath, a cozy kitchen overlooking the dining room, and a comfortable living room adorned with a gas insert fireplace, perfect for chilly evenings. The property features a spacious 2-car garage and an additional guest parking. Situated within the esteemed Edwards Avenue Estates, comprised of only 11 residences, this home benefits from a low monthly HOA, further enhancing its appeal. Its central location in Santa Rosa offers easy access to local shops, restaurants, Hwy 101, and the Smart Train local station, making it an ideal choice for commuters. With its blend of comfort, convenience, and community charm, 956 Edwards Ave invites you to embrace the quintessential Santa Rosa lifestyle. Don't miss this opportunity to make it yours today!
Zillow last checked: 8 hours ago
Listing updated: June 12, 2024 at 03:10am
Listed by:
Magda Kimball DRE #01842298 707-484-2174,
Engel & Volkers Healdsburg 707-473-8944
Bought with:
Dennis K Byrne, DRE #01031060
Coldwell Banker Realty
Source: BAREIS,MLS#: 324022417 Originating MLS: Sonoma
Originating MLS: Sonoma
Facts & features
Interior
Bedrooms & bathrooms
- Bedrooms: 3
- Bathrooms: 3
- Full bathrooms: 2
- 1/2 bathrooms: 1
Primary bedroom
- Features: Walk-In Closet(s)
Bedroom
- Level: Upper
Primary bathroom
- Features: Double Vanity, Low-Flow Shower(s), Low-Flow Toilet(s), Shower Stall(s), Tile, Window
Bathroom
- Features: Low-Flow Shower(s), Low-Flow Toilet(s), Tile, Tub w/Shower Over, Window
- Level: Lower,Main,Upper
Dining room
- Features: Dining/Living Combo
- Level: Lower,Main
Kitchen
- Features: Tile Counters
- Level: Lower,Main
Living room
- Features: Great Room
- Level: Lower,Main
Heating
- Central, Electric, Fireplace Insert, Gas
Cooling
- Ceiling Fan(s), Central Air
Appliances
- Included: Dishwasher, Disposal, Free-Standing Gas Range, Free-Standing Refrigerator, Gas Water Heater, Ice Maker, Microwave, Self Cleaning Oven, Dryer, Washer
- Laundry: Cabinets, Inside Room, Upper Level
Features
- Flooring: Carpet, Tile, Wood
- Windows: Dual Pane Full, Dual Pane Partial, Greenhouse Window(s)
- Has basement: No
- Number of fireplaces: 1
- Fireplace features: Gas Piped, Insert, Living Room
Interior area
- Total structure area: 1,509
- Total interior livable area: 1,509 sqft
Property
Parking
- Total spaces: 2
- Parking features: Attached, Covered, Garage Door Opener, Guest, Inside Entrance, Side By Side, Paved
- Attached garage spaces: 2
- Has uncovered spaces: Yes
Features
- Levels: Two
- Stories: 2
- Fencing: Wood
Lot
- Size: 2,792 sqft
- Features: Landscape Front, Landscape Misc, Low Maintenance, Private
Details
- Parcel number: 041122034000
- Special conditions: Offer As Is
Construction
Type & style
- Home type: SingleFamily
- Architectural style: Contemporary
- Property subtype: Single Family Residence
Materials
- Frame, Stucco, Wall Insulation
- Foundation: Concrete Perimeter
- Roof: Composition,See Remarks
Condition
- Year built: 1991
Utilities & green energy
- Electric: 220 Volts in Kitchen, 220 Volts in Laundry
- Sewer: Public Sewer
- Water: Public
- Utilities for property: Electricity Connected, Internet Available, Natural Gas Connected, Public
Green energy
- Energy efficient items: Cooling, Heating
Community & neighborhood
Security
- Security features: Carbon Monoxide Detector(s), Double Strapped Water Heater, Prewired, Smoke Detector(s)
Location
- Region: Santa Rosa
HOA & financial
HOA
- Has HOA: Yes
- HOA fee: $140 monthly
- Amenities included: None
- Services included: Common Areas, Insurance, Maintenance Grounds, Management
- Association name: Edwards Avenue Estates Owners Association
- Association phone: 707-578-5544
Other
Other facts
- Road surface type: Paved
Price history
| Date | Event | Price |
|---|---|---|
| 5/20/2024 | Sold | $635,000$421/sqft |
Source: | ||
| 5/15/2024 | Pending sale | $635,000$421/sqft |
Source: | ||
| 5/5/2024 | Contingent | $635,000$421/sqft |
Source: | ||
| 4/22/2024 | Price change | $635,000-6.6%$421/sqft |
Source: | ||
| 4/13/2024 | Listed for sale | $680,000+189.4%$451/sqft |
Source: | ||
Public tax history
| Year | Property taxes | Tax assessment |
|---|---|---|
| 2025 | $7,455 +124.2% | $652,305 +121.1% |
| 2024 | $3,326 +1.5% | $295,034 +2% |
| 2023 | $3,276 +6.7% | $289,250 +2% |
Find assessor info on the county website
Neighborhood: 95401
Nearby schools
GreatSchools rating
- 2/10Helen M. Lehman Elementary SchoolGrades: K-6Distance: 1 mi
- 1/10Hilliard Comstock Middle SchoolGrades: 7-8Distance: 1.1 mi
- 4/10Piner High SchoolGrades: 9-12Distance: 2.3 mi
Get pre-qualified for a loan
At Zillow Home Loans, we can pre-qualify you in as little as 5 minutes with no impact to your credit score.An equal housing lender. NMLS #10287.
