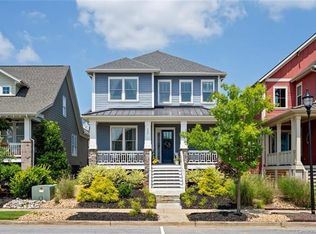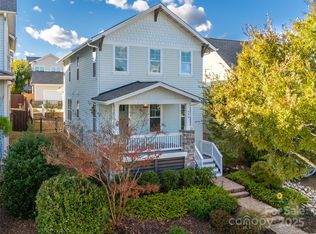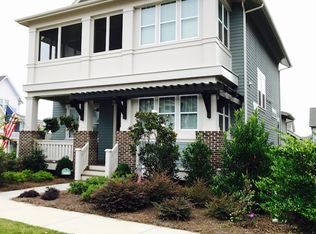Closed
$535,000
956 Herrons Ferry Rd, Rock Hill, SC 29730
3beds
2,213sqft
Single Family Residence
Built in 2015
0.1 Acres Lot
$536,700 Zestimate®
$242/sqft
$2,191 Estimated rent
Home value
$536,700
$510,000 - $564,000
$2,191/mo
Zestimate® history
Loading...
Owner options
Explore your selling options
What's special
Charming Arts & Crafts-style home in highly desirable Riverwalk, a family-friendly community along the Catawba River. Built in 2015, this updated home features hardwood floors throughout the main living areas, beautiful trim work, and custom built-ins for added storage. The open-concept living room is filled with natural light, and the private patio is perfect for grilling, entertaining, or kids at play. The second-level primary bedroom and bathroom have been fully updated, offering a fresh, modern retreat. Riverwalk offers scenic trails, a community pool, playground, restaurants, shops, and river access—everything you need just steps away!
Zillow last checked: 8 hours ago
Listing updated: September 10, 2025 at 12:53pm
Listing Provided by:
Lee Johnston leejohnston@costellorei.com,
Costello Real Estate and Investments LLC
Bought with:
Kyle Christopher
Rinehart Realty Corporation
Source: Canopy MLS as distributed by MLS GRID,MLS#: 4272850
Facts & features
Interior
Bedrooms & bathrooms
- Bedrooms: 3
- Bathrooms: 3
- Full bathrooms: 3
- Main level bedrooms: 2
Primary bedroom
- Level: Main
Bedroom s
- Level: Main
Bathroom full
- Level: Upper
Bathroom full
- Level: Main
Other
- Level: Upper
Dining area
- Level: Main
Kitchen
- Level: Main
Laundry
- Level: Main
Living room
- Level: Main
Office
- Level: Main
Heating
- Central
Cooling
- Central Air
Appliances
- Included: Dishwasher, Gas Cooktop
- Laundry: Electric Dryer Hookup, Laundry Room
Features
- Built-in Features, Open Floorplan, Pantry, Walk-In Closet(s)
- Flooring: Carpet, Vinyl, Wood
- Doors: French Doors, Insulated Door(s)
- Windows: Window Treatments
- Has basement: No
- Fireplace features: Gas
Interior area
- Total structure area: 2,213
- Total interior livable area: 2,213 sqft
- Finished area above ground: 2,213
- Finished area below ground: 0
Property
Parking
- Total spaces: 5
- Parking features: Detached Garage, Garage on Main Level
- Garage spaces: 2
- Uncovered spaces: 3
- Details: 2 parking spaces in front of the home, one beside the back garage & 2 car garage
Features
- Levels: One and One Half
- Stories: 1
- Patio & porch: Front Porch, Patio
- Exterior features: Other - See Remarks
- Pool features: Community
- Fencing: Fenced
- Waterfront features: Boat Ramp
Lot
- Size: 0.10 Acres
Details
- Additional structures: None
- Parcel number: 6620801064
- Zoning: res
- Special conditions: Standard
- Other equipment: Network Ready
- Horse amenities: None
Construction
Type & style
- Home type: SingleFamily
- Architectural style: Arts and Crafts
- Property subtype: Single Family Residence
Materials
- Hardboard Siding
- Foundation: Crawl Space
- Roof: Shingle
Condition
- New construction: No
- Year built: 2015
Utilities & green energy
- Sewer: Public Sewer
- Water: City
- Utilities for property: Electricity Connected
Community & neighborhood
Community
- Community features: Clubhouse, Picnic Area, Playground, Recreation Area, Sidewalks, Street Lights, Walking Trails
Location
- Region: Rock Hill
- Subdivision: Riverwalk
HOA & financial
HOA
- Has HOA: Yes
- HOA fee: $1,293 annually
- Association name: William Douglas
- Association phone: 704-347-8900
Other
Other facts
- Listing terms: Cash,Conventional,FHA,VA Loan
- Road surface type: Concrete, Paved
Price history
| Date | Event | Price |
|---|---|---|
| 9/10/2025 | Sold | $535,000-4.3%$242/sqft |
Source: | ||
| 8/6/2025 | Price change | $559,000-1%$253/sqft |
Source: | ||
| 7/16/2025 | Price change | $564,900-0.9%$255/sqft |
Source: | ||
| 6/19/2025 | Listed for sale | $569,900+46.5%$258/sqft |
Source: | ||
| 9/6/2019 | Sold | $389,000$176/sqft |
Source: | ||
Public tax history
| Year | Property taxes | Tax assessment |
|---|---|---|
| 2025 | -- | $16,436 +15% |
| 2024 | $3,901 -0.7% | $14,292 0% |
| 2023 | $3,927 -0.5% | $14,297 |
Find assessor info on the county website
Neighborhood: 29730
Nearby schools
GreatSchools rating
- 6/10Independence Elementary SchoolGrades: PK-5Distance: 5.1 mi
- 4/10W. C. Sullivan Middle SchoolGrades: 6-8Distance: 2.3 mi
- 4/10Rock Hill High SchoolGrades: 9-12Distance: 5.3 mi
Schools provided by the listing agent
- Elementary: Independence
- Middle: Sullivan
- High: Rock Hill
Source: Canopy MLS as distributed by MLS GRID. This data may not be complete. We recommend contacting the local school district to confirm school assignments for this home.
Get a cash offer in 3 minutes
Find out how much your home could sell for in as little as 3 minutes with a no-obligation cash offer.
Estimated market value
$536,700
Get a cash offer in 3 minutes
Find out how much your home could sell for in as little as 3 minutes with a no-obligation cash offer.
Estimated market value
$536,700


