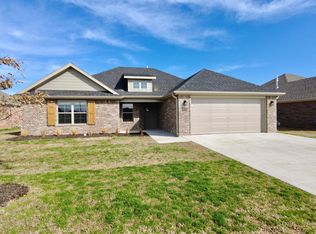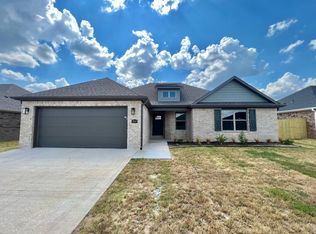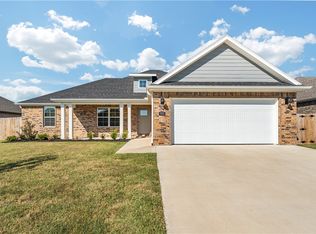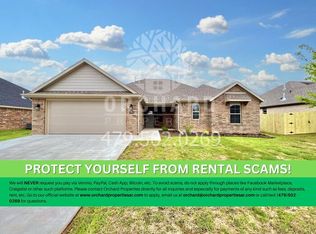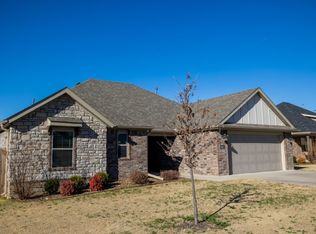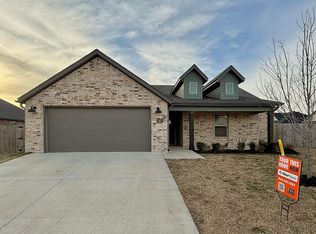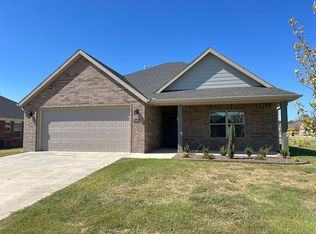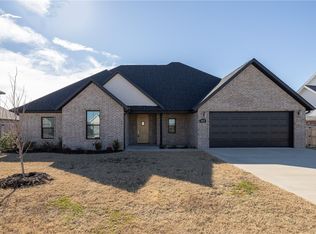This stunning 4-bedroom, 2-bath home offers 1,851 sq. ft. of thoughtfully designed living space, blending style and functionality at every turn. Step inside to discover a bright, open-concept layout that seamlessly connects the living room, dining area, and kitchen — perfect for both entertaining and everyday living. The kitchen features beautiful granite countertops, custom cabinetry, and a spacious pantry, providing ample storage and a touch of sophistication. The master suite is a private retreat, complete with a luxurious soaking tub, separate shower, and a well-appointed layout designed for relaxation. Large windows throughout the home invite in abundant natural light, creating a cheerful and inviting atmosphere. Unwind by the cozy gas fireplace on cool evenings, and enjoy the warmth and charm this home provides year-round. With its blend of comfort, craftsmanship, and modern design, the Hickorywood Plan is a place you’ll be proud to call home.
For sale
$399,500
956 Maple View St, Springdale, AR 72762
4beds
1,851sqft
Est.:
Single Family Residence
Built in 2022
8,276.4 Square Feet Lot
$395,300 Zestimate®
$216/sqft
$21/mo HOA
What's special
Luxurious soaking tubMaster suiteSeparate showerLarge windowsBright open-concept layoutAbundant natural lightCozy gas fireplace
- 97 days |
- 626 |
- 39 |
Zillow last checked: 8 hours ago
Listing updated: January 21, 2026 at 07:27am
Listed by:
Travis Roe 479-274-0662,
Collier & Associates 479-274-0662
Source: ArkansasOne MLS,MLS#: 1326143 Originating MLS: Northwest Arkansas Board of REALTORS MLS
Originating MLS: Northwest Arkansas Board of REALTORS MLS
Tour with a local agent
Facts & features
Interior
Bedrooms & bathrooms
- Bedrooms: 4
- Bathrooms: 2
- Full bathrooms: 2
Heating
- Central, Electric
Cooling
- Central Air, Electric
Appliances
- Included: Dishwasher, Electric Range, Disposal, Gas Water Heater, Plumbed For Ice Maker
- Laundry: Washer Hookup, Dryer Hookup
Features
- Built-in Features, Ceiling Fan(s), Granite Counters, Split Bedrooms, Walk-In Closet(s), Window Treatments
- Flooring: Carpet, Tile, Wood
- Windows: Double Pane Windows, Vinyl, Blinds
- Has basement: No
- Number of fireplaces: 1
- Fireplace features: Living Room
Interior area
- Total structure area: 1,851
- Total interior livable area: 1,851 sqft
Video & virtual tour
Property
Parking
- Total spaces: 2
- Parking features: Attached, Garage, Garage Door Opener
- Has attached garage: Yes
- Covered spaces: 2
Features
- Levels: One
- Stories: 1
- Patio & porch: Covered, Patio
- Exterior features: Concrete Driveway
- Pool features: Community, Pool
- Fencing: Fenced,Partial,Privacy,Wood
- Waterfront features: None
Lot
- Size: 8,276.4 Square Feet
- Features: Cleared, City Lot, None, Subdivision
Details
- Additional structures: None
- Parcel number: 83039710000
- Zoning description: Residential
- Special conditions: None
Construction
Type & style
- Home type: SingleFamily
- Architectural style: Traditional
- Property subtype: Single Family Residence
Materials
- Brick, Concrete
- Foundation: Slab
- Roof: Architectural,Shingle
Condition
- New construction: No
- Year built: 2022
Utilities & green energy
- Water: Public
- Utilities for property: Electricity Available, Natural Gas Available, Sewer Available, Water Available
Community & HOA
Community
- Features: Pool
- Security: Smoke Detector(s)
- Subdivision: Hickory Meadows
HOA
- Has HOA: Yes
- Services included: Other
- HOA fee: $250 annually
- HOA name: Hickory Meadows
Location
- Region: Springdale
Financial & listing details
- Price per square foot: $216/sqft
- Tax assessed value: $356,800
- Annual tax amount: $3,518
- Date on market: 10/21/2025
- Cumulative days on market: 98 days
- Listing terms: ARM,Conventional,FHA,USDA Loan,VA Loan
- Road surface type: Paved
Estimated market value
$395,300
$376,000 - $415,000
$1,994/mo
Price history
Price history
| Date | Event | Price |
|---|---|---|
| 10/21/2025 | Listed for sale | $399,500+5.3%$216/sqft |
Source: | ||
| 9/13/2024 | Listing removed | $2,100$1/sqft |
Source: Zillow Rentals Report a problem | ||
| 8/9/2024 | Listed for rent | $2,100$1/sqft |
Source: Zillow Rentals Report a problem | ||
| 8/8/2024 | Listing removed | -- |
Source: Zillow Rentals Report a problem | ||
| 7/12/2024 | Listed for rent | $2,100+5%$1/sqft |
Source: Zillow Rentals Report a problem | ||
Public tax history
Public tax history
| Year | Property taxes | Tax assessment |
|---|---|---|
| 2024 | $3,518 | $71,360 |
| 2023 | $3,518 +1448.1% | $71,360 +1485.8% |
| 2022 | $227 | $4,500 |
Find assessor info on the county website
BuyAbility℠ payment
Est. payment
$2,247/mo
Principal & interest
$1913
Property taxes
$173
Other costs
$161
Climate risks
Neighborhood: 72762
Nearby schools
GreatSchools rating
- 6/10Jim D Rollins Elementary School of InnovationGrades: K-5Distance: 0.9 mi
- 9/10Hellstern Middle SchoolGrades: 6-7Distance: 2.3 mi
- 6/10Har-Ber High SchoolGrades: 9-12Distance: 2.5 mi
Schools provided by the listing agent
- District: Springdale
Source: ArkansasOne MLS. This data may not be complete. We recommend contacting the local school district to confirm school assignments for this home.
- Loading
- Loading
