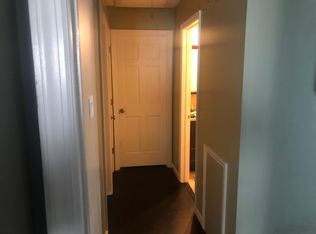Sold for $349,900
$349,900
956 N Beecham Rd, Williamstown, NJ 08094
3beds
1,683sqft
Single Family Residence
Built in 1977
7,405 Square Feet Lot
$356,700 Zestimate®
$208/sqft
$2,806 Estimated rent
Home value
$356,700
$328,000 - $389,000
$2,806/mo
Zestimate® history
Loading...
Owner options
Explore your selling options
What's special
MEETING OF THE MINDS> If you've been on the search for a single level lifestyle in a prime South Jersey location, it's here! Located in desirable Newbury Farms is your new ranch home. The charming porch will lead you into the formal living room flooded with natural light. The eat in kitchen overlooks the sunny yard and features modern appliances and loads of counter space. The center of any home is the kitchen, and in this case, the kitchen can lead to the plush and private yard, the oversized family room and the conveniently located laundry room. On the opposite wing of the home are three nicely appointed bedrooms, 2 full bathrooms, tons of storage and access to the pull-down attic. Other amenities of this home include central air, newer roof, attached garage and a prime lot with no neighbor on one side. Minutes from highways, shopping and Philadelphia. Offers a 1-year home warranty. Professional pictures to come.
Zillow last checked: 8 hours ago
Listing updated: December 10, 2025 at 09:06am
Listed by:
Mr. Don Dickinson 856-981-8445,
Better Homes and Gardens Real Estate Maturo
Bought with:
Lori Cooper, 560192
Real Broker, LLC
Source: Bright MLS,MLS#: NJGL2061524
Facts & features
Interior
Bedrooms & bathrooms
- Bedrooms: 3
- Bathrooms: 2
- Full bathrooms: 2
- Main level bathrooms: 2
- Main level bedrooms: 3
Basement
- Area: 0
Heating
- Forced Air, Natural Gas
Cooling
- Central Air, Natural Gas
Appliances
- Included: Electric Water Heater
Features
- Dry Wall
- Flooring: Engineered Wood, Laminate, Tile/Brick
- Has basement: No
- Number of fireplaces: 1
- Fireplace features: Stone
Interior area
- Total structure area: 1,683
- Total interior livable area: 1,683 sqft
- Finished area above ground: 1,683
- Finished area below ground: 0
Property
Parking
- Total spaces: 3
- Parking features: Garage Faces Front, Inside Entrance, Attached, Driveway, Off Street
- Garage spaces: 1
- Uncovered spaces: 2
Accessibility
- Accessibility features: Other
Features
- Levels: One
- Stories: 1
- Pool features: None
Lot
- Size: 7,405 sqft
- Dimensions: 75 x 100
Details
- Additional structures: Above Grade, Below Grade
- Parcel number: 111140200041
- Zoning: RES
- Special conditions: Standard
Construction
Type & style
- Home type: SingleFamily
- Architectural style: Ranch/Rambler
- Property subtype: Single Family Residence
Materials
- Frame
- Foundation: Block
- Roof: Shingle
Condition
- New construction: No
- Year built: 1977
Utilities & green energy
- Sewer: No Septic System
- Water: Public
Community & neighborhood
Location
- Region: Williamstown
- Subdivision: Newbury Farms
- Municipality: MONROE TWP
Other
Other facts
- Listing agreement: Exclusive Right To Sell
- Listing terms: Cash,Conventional,FHA,VA Loan
- Ownership: Fee Simple
Price history
| Date | Event | Price |
|---|---|---|
| 9/26/2025 | Sold | $349,900$208/sqft |
Source: | ||
| 8/27/2025 | Pending sale | $349,900$208/sqft |
Source: | ||
| 8/20/2025 | Listed for sale | $349,900+18.6%$208/sqft |
Source: | ||
| 2/17/2023 | Sold | $295,000+7.3%$175/sqft |
Source: | ||
| 1/23/2023 | Pending sale | $275,000$163/sqft |
Source: | ||
Public tax history
| Year | Property taxes | Tax assessment |
|---|---|---|
| 2025 | $6,672 | $182,200 |
| 2024 | $6,672 +0.7% | $182,200 |
| 2023 | $6,623 +0.5% | $182,200 |
Find assessor info on the county website
Neighborhood: 08094
Nearby schools
GreatSchools rating
- 4/10Williamstown Middle SchoolGrades: 5-8Distance: 1 mi
- 4/10Williamstown High SchoolGrades: 9-12Distance: 1.4 mi
- 5/10Radix Elementary SchoolGrades: PK-4Distance: 1.3 mi
Schools provided by the listing agent
- Middle: Williamstown M.s.
- High: Williamstown
- District: Monroe Township
Source: Bright MLS. This data may not be complete. We recommend contacting the local school district to confirm school assignments for this home.

Get pre-qualified for a loan
At Zillow Home Loans, we can pre-qualify you in as little as 5 minutes with no impact to your credit score.An equal housing lender. NMLS #10287.
