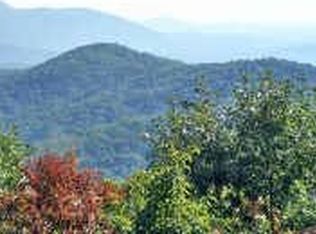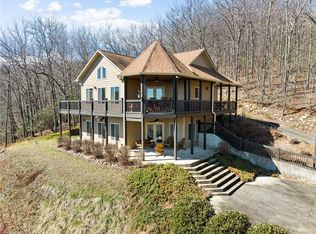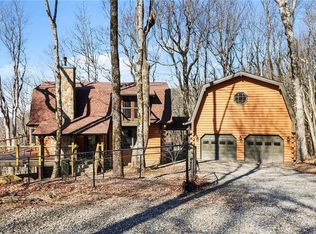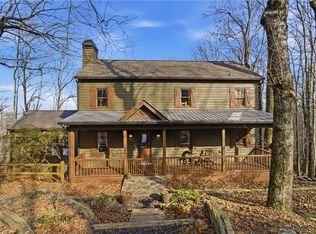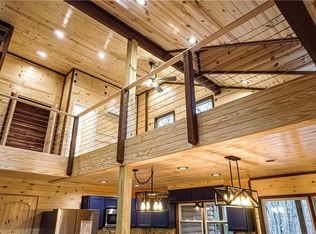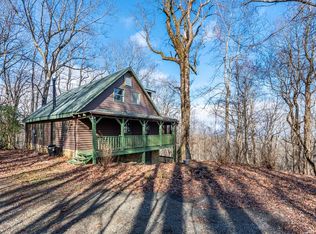Mountain Retreat with Breathtaking Views in Jasper, GA! Escape to the heart of the North Georgia Mountains in this stunning 3-bedroom, 2.5-bathroom mountain retreat, perfectly nestled in scenic Jasper, GA. Offering unparalleled beauty and modern comforts, this home is designed for those who crave serenity without sacrificing convenience. Step inside to find an inviting open-concept kitchen featuring elegant granite countertops, stainless steel appliances, and rich hardwood floors that flow seamlessly throughout the home. Expansive windows flood the space with natural light, offering awe-inspiring, one-of-a-kind mountain views from nearly every room. Wake up to the breathtaking sights of rolling peaks and enjoy your morning coffee on the multi-level wraparound porches, including a 25x25 Brazilian hardwood deck. This well-appointed retreat also boasts a generator for peace of mind, a relaxing 5-person hot tub for soaking under the stars, and a fully fenced-in yard - perfect for pets or added privacy. A detached garage provides ample storage and parking. Adventure awaits just beyond your doorstep, with easy access to Talking Rock, Burnt Mountain Preserve Trails, and Fainting Goats Vineyard and Winery. Whether you're seeking a full-time residence or a weekend getaway this mountain retreat is a rare gem that combines luxury, comfort, and nature's finest views. Don't miss this opportunity - schedule your private showing today!
Active
Price cut: $33K (12/8)
$596,000
956 Sunrise Rdg, Jasper, GA 30143
3beds
1,650sqft
Est.:
Single Family Residence, Residential
Built in 1991
1.04 Acres Lot
$581,000 Zestimate®
$361/sqft
$42/mo HOA
What's special
Rich hardwood floorsStainless steel appliancesMulti-level wraparound porchesElegant granite countertopsInviting open-concept kitchen
- 77 days |
- 701 |
- 48 |
Zillow last checked: 8 hours ago
Listing updated: February 06, 2026 at 10:14am
Listing Provided by:
MATT BAKER,
Berkshire Hathaway HomeServices Georgia Properties 770-973-8822
Source: FMLS GA,MLS#: 7690187
Tour with a local agent
Facts & features
Interior
Bedrooms & bathrooms
- Bedrooms: 3
- Bathrooms: 3
- Full bathrooms: 2
- 1/2 bathrooms: 1
- Main level bathrooms: 1
- Main level bedrooms: 1
Rooms
- Room types: Family Room, Loft
Primary bedroom
- Features: Master on Main
- Level: Master on Main
Bedroom
- Features: Master on Main
Primary bathroom
- Features: Tub/Shower Combo
Dining room
- Features: Open Concept
Kitchen
- Features: Breakfast Bar, Cabinets White, Stone Counters, View to Family Room
Heating
- Central
Cooling
- Ceiling Fan(s), Central Air, Electric
Appliances
- Included: Dishwasher, Dryer, Electric Oven, Gas Range, Microwave, Refrigerator, Washer
- Laundry: Laundry Room, Lower Level, Laundry Closet
Features
- Beamed Ceilings, High Ceilings 10 ft Main, Vaulted Ceiling(s)
- Flooring: Hardwood, Tile
- Windows: Double Pane Windows
- Basement: None
- Number of fireplaces: 1
- Fireplace features: Family Room, Living Room, Wood Burning Stove
- Common walls with other units/homes: No Common Walls
Interior area
- Total structure area: 1,650
- Total interior livable area: 1,650 sqft
- Finished area above ground: 1,152
- Finished area below ground: 600
Video & virtual tour
Property
Parking
- Total spaces: 1
- Parking features: Driveway, Detached, Garage
- Garage spaces: 1
- Has uncovered spaces: Yes
Accessibility
- Accessibility features: None
Features
- Levels: Three Or More
- Patio & porch: Covered, Deck, Enclosed, Side Porch, Wrap Around
- Exterior features: Private Yard, No Dock
- Pool features: None
- Spa features: None
- Fencing: Back Yard,Fenced,Front Yard
- Has view: Yes
- View description: Mountain(s), Trees/Woods
- Waterfront features: None
- Body of water: None
Lot
- Size: 1.04 Acres
- Features: Back Yard, Front Yard, Mountain Frontage, Private, Sloped, Wooded
Details
- Additional structures: Outbuilding
- Parcel number: 004D 024
- Other equipment: Dehumidifier, Generator
- Horse amenities: None
Construction
Type & style
- Home type: SingleFamily
- Architectural style: Country,Rustic,Other
- Property subtype: Single Family Residence, Residential
Materials
- Log, Wood Siding, Frame
- Foundation: Block
- Roof: Metal
Condition
- Resale
- New construction: No
- Year built: 1991
Utilities & green energy
- Electric: None
- Sewer: Septic Tank
- Water: Well
- Utilities for property: Cable Available, Electricity Available, Natural Gas Available, Phone Available, Water Available
Green energy
- Energy efficient items: None
- Energy generation: None
Community & HOA
Community
- Features: None
- Security: Smoke Detector(s)
- Subdivision: Burnt Mountain Estates
HOA
- Has HOA: Yes
- Services included: Reserve Fund
- HOA fee: $500 annually
Location
- Region: Jasper
Financial & listing details
- Price per square foot: $361/sqft
- Tax assessed value: $258,665
- Annual tax amount: $2,016
- Date on market: 12/8/2025
- Cumulative days on market: 330 days
- Electric utility on property: Yes
- Road surface type: Asphalt
Estimated market value
$581,000
$552,000 - $610,000
$2,221/mo
Price history
Price history
| Date | Event | Price |
|---|---|---|
| 12/8/2025 | Price change | $596,000-5.2%$361/sqft |
Source: | ||
| 8/26/2025 | Price change | $629,000-4.6%$381/sqft |
Source: | ||
| 8/1/2025 | Listing removed | $3,500$2/sqft |
Source: FMLS GA #7522966 Report a problem | ||
| 5/24/2025 | Price change | $659,000-5.7%$399/sqft |
Source: | ||
| 3/18/2025 | Price change | $699,000-3.6%$424/sqft |
Source: | ||
| 2/11/2025 | Listed for rent | $3,500$2/sqft |
Source: FMLS GA #7522966 Report a problem | ||
| 2/7/2025 | Listed for sale | $725,000+173.6%$439/sqft |
Source: | ||
| 5/28/2020 | Sold | $265,000-6.7%$161/sqft |
Source: NGBOR #296903 Report a problem | ||
| 5/14/2020 | Pending sale | $284,000$172/sqft |
Source: RE/MAX Town & Country #8780183 Report a problem | ||
| 5/12/2020 | Listed for sale | $284,000$172/sqft |
Source: RE/MAX Town And Country #6715178 Report a problem | ||
| 5/12/2020 | Pending sale | $284,000$172/sqft |
Source: RE/MAX Town & Country #8780183 Report a problem | ||
| 5/1/2020 | Listed for sale | $284,000+45.6%$172/sqft |
Source: RE/MAX Town And Country #6715178 Report a problem | ||
| 5/14/2018 | Sold | $195,000-5.3%$118/sqft |
Source: NGBOR #276624 Report a problem | ||
| 4/4/2018 | Listed for sale | $205,900+64.3%$125/sqft |
Source: SOLID SOURCE REALTY INC. #5989539 Report a problem | ||
| 8/31/2015 | Sold | $125,300$76/sqft |
Source: Public Record Report a problem | ||
Public tax history
Public tax history
| Year | Property taxes | Tax assessment |
|---|---|---|
| 2024 | $2,016 -1.5% | $103,466 |
| 2023 | $2,048 -2.7% | $103,466 |
| 2022 | $2,104 -6.7% | $103,466 |
| 2021 | $2,254 -5.1% | $103,466 |
| 2020 | $2,375 +49.6% | $103,466 +40.7% |
| 2019 | $1,588 +38.2% | $73,527 +50.7% |
| 2018 | $1,149 | $48,787 |
| 2017 | $1,149 +0% | $48,787 |
| 2016 | $1,149 -1.6% | $48,787 |
| 2015 | $1,167 +269.2% | $48,787 |
| 2014 | $316 +0% | $48,787 +0% |
| 2013 | $316 | $48,786 |
| 2012 | -- | -- |
| 2011 | -- | -- |
| 2010 | -- | -- |
| 2009 | $1,107 +81.2% | $54,787 +27.5% |
| 2008 | $611 | $42,986 |
| 2007 | -- | $42,986 +41% |
| 2006 | -- | $30,486 |
| 2005 | -- | $30,486 |
Find assessor info on the county website
BuyAbility℠ payment
Est. payment
$3,142/mo
Principal & interest
$2772
Property taxes
$328
HOA Fees
$42
Climate risks
Neighborhood: 30143
Nearby schools
GreatSchools rating
- 6/10Jasper Middle SchoolGrades: 5-6Distance: 7.5 mi
- 3/10Pickens County Middle SchoolGrades: 7-8Distance: 8.4 mi
- 6/10Pickens County High SchoolGrades: 9-12Distance: 7.6 mi
Schools provided by the listing agent
- Middle: Jasper
- High: Pickens
Source: FMLS GA. This data may not be complete. We recommend contacting the local school district to confirm school assignments for this home.
