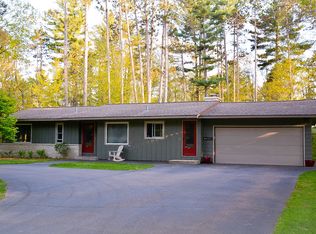Sold for $430,000
$430,000
9561 Country Club Rd, Minocqua, WI 54548
4beds
2,260sqft
Single Family Residence
Built in 1960
0.46 Acres Lot
$465,600 Zestimate®
$190/sqft
$3,174 Estimated rent
Home value
$465,600
Estimated sales range
Not available
$3,174/mo
Zestimate® history
Loading...
Owner options
Explore your selling options
What's special
Beaming with character inside & out, this 4BD/2.5 BA the cape cod style of this home will make you feel immediately welcomed. The exterior offers gable dormers, an exposed chimney, red brick paver porch & white picket fencing-the charm continues into the interior of the home. The spacious living room shares a double sided wood burning fireplace w/ the adjoining formal dining area, great for ambiance when entertaining. The kitchen has a professional feel w/ quartz counters, second oven, commercial hood & beverage chiller. The primary suite, mudroom, 1/2 BA & hardwood flooring complete the main floor. Upstairs 3 more BD's, office & full BA. Situated in a beautiful setting, the backyard patio offers a custom gas fireplace for endless evenings of relaxing. Storage? An unfinished basement, 2 stall attached garage & shed give you room for all of your needs. City sewer/water & located just minutes from Lake Minocqua access & within walking distance to shopping, dining & entertainment.
Zillow last checked: 8 hours ago
Listing updated: July 09, 2025 at 04:24pm
Listed by:
PAT VAN HEFTY 715-892-0298,
REDMAN REALTY GROUP, LLC
Bought with:
MICHAEL MEYERS
SHOREWEST - MINOCQUA
Source: GNMLS,MLS#: 208628
Facts & features
Interior
Bedrooms & bathrooms
- Bedrooms: 4
- Bathrooms: 3
- Full bathrooms: 2
- 1/2 bathrooms: 1
Primary bedroom
- Level: First
- Dimensions: 15'5x11'8
Bedroom
- Level: Second
- Dimensions: 13'7x11
Bedroom
- Level: Second
- Dimensions: 13'7x10'7
Bedroom
- Level: Second
- Dimensions: 13'2x10
Primary bathroom
- Level: First
- Dimensions: 8x6'8
Bathroom
- Level: First
Bathroom
- Level: Second
Dining room
- Level: First
- Dimensions: 15x11
Entry foyer
- Level: First
- Dimensions: 6x3
Entry foyer
- Level: First
- Dimensions: 15'4x2
Kitchen
- Level: First
- Dimensions: 25x11'4
Living room
- Level: First
- Dimensions: 18'6x15'3
Office
- Level: Second
- Dimensions: 11'5x8'5
Heating
- Forced Air, Natural Gas
Cooling
- Central Air
Appliances
- Included: Built-In Oven, Convection Oven, Dryer, Dishwasher, Disposal, Gas Oven, Gas Range, Gas Water Heater, Microwave, Refrigerator, Washer, Exhaust Fan
- Laundry: Main Level
Features
- Ceiling Fan(s), Bath in Primary Bedroom, Main Level Primary, Cable TV, Walk-In Closet(s)
- Flooring: Carpet, Wood
- Basement: Daylight,Full,Interior Entry,Unfinished
- Attic: None
- Number of fireplaces: 2
- Fireplace features: Wood Burning
Interior area
- Total structure area: 2,260
- Total interior livable area: 2,260 sqft
- Finished area above ground: 2,260
- Finished area below ground: 0
Property
Parking
- Total spaces: 2
- Parking features: Additional Parking, Attached, Garage, Two Car Garage, Driveway
- Attached garage spaces: 2
- Has uncovered spaces: Yes
Features
- Levels: One and One Half
- Stories: 1
- Patio & porch: Patio
- Exterior features: Fence, Landscaping, Patio, Shed, Paved Driveway
- Fencing: Yard Fenced
- Frontage length: 0,0
Lot
- Size: 0.46 Acres
- Dimensions: 100 x 200
- Features: Level, Wooded
Details
- Additional structures: Shed(s)
- Parcel number: 016012209021B
- Zoning description: Residential
Construction
Type & style
- Home type: SingleFamily
- Architectural style: One and One Half Story
- Property subtype: Single Family Residence
Materials
- Frame
- Foundation: Block
- Roof: Composition,Shingle
Condition
- Year built: 1960
Utilities & green energy
- Electric: Circuit Breakers
- Sewer: Public Sewer
- Water: Public
- Utilities for property: Cable Available
Community & neighborhood
Location
- Region: Minocqua
Other
Other facts
- Ownership: Fee Simple
- Road surface type: Paved
Price history
| Date | Event | Price |
|---|---|---|
| 10/15/2024 | Sold | $430,000+7.5%$190/sqft |
Source: | ||
| 8/23/2024 | Contingent | $399,900$177/sqft |
Source: | ||
| 8/22/2024 | Listed for sale | $399,900$177/sqft |
Source: | ||
Public tax history
| Year | Property taxes | Tax assessment |
|---|---|---|
| 2024 | $1,819 +2.2% | $204,000 |
| 2023 | $1,780 +5.4% | $204,000 |
| 2022 | $1,689 -15.5% | $204,000 |
Find assessor info on the county website
Neighborhood: 54548
Nearby schools
GreatSchools rating
- 6/10Minocqua Elementary SchoolGrades: PK-8Distance: 2.8 mi
- 2/10Lakeland High SchoolGrades: 9-12Distance: 1.8 mi
Schools provided by the listing agent
- Elementary: ON MHLT
- High: ON Lakeland Union
Source: GNMLS. This data may not be complete. We recommend contacting the local school district to confirm school assignments for this home.
Get pre-qualified for a loan
At Zillow Home Loans, we can pre-qualify you in as little as 5 minutes with no impact to your credit score.An equal housing lender. NMLS #10287.
