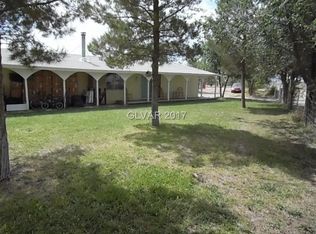Corner parcel, fully fenced, mature trees, garden area, 2 sheds. Split floor plan, front porch. Located in the sourth valley, not far from the dry lake bed, so you can ride horses or quads. Lot's of potential and needs TLC to bring back the sparkle.
This property is off market, which means it's not currently listed for sale or rent on Zillow. This may be different from what's available on other websites or public sources.
