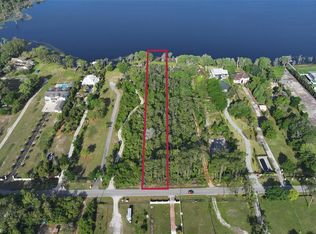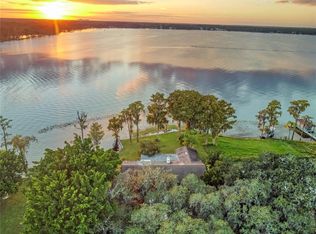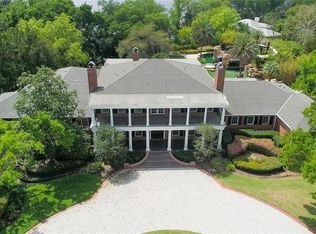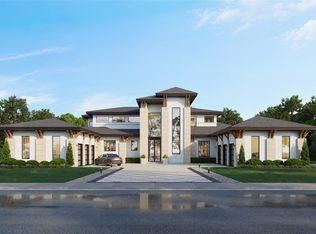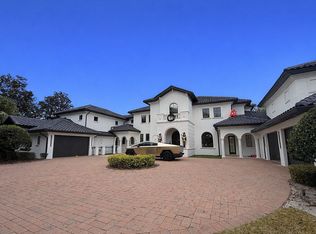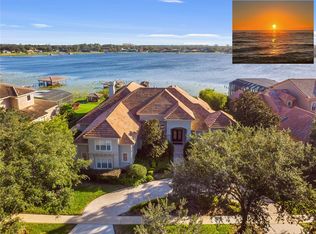Pre-Construction. To be built. Experience modern luxury on the Butler Chain of Lakes with this brand-new Davila Homes masterpiece in the heart of Dr. Phillips. Located at 9564 Kilgore Road, this architectural showpiece spans 9,034 total square feet with over 7,300 sq ft of conditioned living space. Built by award-winning Davila Homes, the residence offers 6 bedrooms, 6 full bathrooms, 2 half baths, and showcases striking modern design with expansive glass, soaring ceilings, and seamless indoor-outdoor living. The open-concept main level features a dramatic living room with 16’+ ceilings, a chef’s kitchen with hidden pantry, formal dining room, glass-enclosed wine room, and an outdoor summer kitchen overlooking the lanai and pool. The luxurious primary suite boasts a spa-inspired bathroom, dual walk-in closets, and serene lake views. Additional highlights include a private theater, home gym, office, breezeway lounge, and balcony. This home comes equipped with top-of-the-line finishes and appliances, combining modern elegance with unmatched quality. Set on the prestigious Lake Butler Chain of Lakes, it offers direct water access for boating and recreation, all within minutes of world-class dining, shopping, and top-rated schools. Buyers still have the opportunity to select their finishes, creating a personalized dream home tailored to their lifestyle.
Pending
$7,500,000
9564 Kilgore Rd, Orlando, FL 32836
6beds
7,313sqft
Est.:
Single Family Residence
Built in 1951
4.56 Acres Lot
$6,616,500 Zestimate®
$1,026/sqft
$-- HOA
What's special
Serene lake viewsHidden pantryOutdoor summer kitchenBreezeway loungeExpansive glassSpa-inspired bathroomSoaring ceilings
- 152 days |
- 97 |
- 1 |
Zillow last checked: 8 hours ago
Listing updated: December 23, 2025 at 02:26pm
Listing Provided by:
Fernanda Negromonte 407-592-1744,
NOVA REAL ESTATE SERVICES INC 407-592-1744
Source: Stellar MLS,MLS#: O6338462 Originating MLS: Orlando Regional
Originating MLS: Orlando Regional

Facts & features
Interior
Bedrooms & bathrooms
- Bedrooms: 6
- Bathrooms: 8
- Full bathrooms: 6
- 1/2 bathrooms: 2
Primary bedroom
- Features: Walk-In Closet(s)
- Level: First
- Area: 360 Square Feet
- Dimensions: 20x18
Bedroom 1
- Features: Walk-In Closet(s)
- Level: First
- Area: 195 Square Feet
- Dimensions: 15x13
Bedroom 2
- Features: Walk-In Closet(s)
- Level: First
- Area: 195 Square Feet
- Dimensions: 15x13
Bedroom 3
- Features: Walk-In Closet(s)
- Level: First
- Area: 208 Square Feet
- Dimensions: 16x13
Kitchen
- Level: First
- Area: 396 Square Feet
- Dimensions: 22x18
Living room
- Level: First
- Area: 704 Square Feet
- Dimensions: 32x22
Office
- Level: First
- Area: 154 Square Feet
- Dimensions: 11x14
Heating
- Electric
Cooling
- Central Air
Appliances
- Included: Oven, Cooktop, Dishwasher, Disposal, Dryer, Microwave, Range, Range Hood, Refrigerator, Washer
- Laundry: Inside
Features
- Eating Space In Kitchen, Open Floorplan, Primary Bedroom Main Floor, Thermostat, Walk-In Closet(s)
- Flooring: Ceramic Tile, Porcelain Tile, Travertine, Hardwood
- Doors: Outdoor Kitchen, Sliding Doors
- Has fireplace: Yes
- Fireplace features: Living Room
Interior area
- Total structure area: 9,034
- Total interior livable area: 7,313 sqft
Property
Parking
- Total spaces: 4
- Parking features: Garage - Attached
- Attached garage spaces: 4
Features
- Levels: One
- Stories: 1
- Exterior features: Irrigation System, Outdoor Kitchen
- Has private pool: Yes
- Pool features: Heated, In Ground
- Has view: Yes
- View description: Water, Lake
- Has water view: Yes
- Water view: Water,Lake
- Waterfront features: Lake Front, Lake - Chain of Lakes, Lake Privileges, Skiing Allowed
- Body of water: LAKE SHEEN
Lot
- Size: 4.56 Acres
- Features: In County
Details
- Parcel number: 042428000000024
- Zoning: R-CE
- Special conditions: None
Construction
Type & style
- Home type: SingleFamily
- Property subtype: Single Family Residence
Materials
- Block
- Foundation: Slab
- Roof: Concrete
Condition
- Pre-Construction
- New construction: Yes
- Year built: 1951
Details
- Builder name: Davila Homes
Utilities & green energy
- Sewer: Septic Tank
- Water: Well
- Utilities for property: Cable Available, Electricity Available, Sewer Available
Community & HOA
Community
- Subdivision: NA
HOA
- Has HOA: No
- Pet fee: $0 monthly
Location
- Region: Orlando
Financial & listing details
- Price per square foot: $1,026/sqft
- Tax assessed value: $1,405,627
- Annual tax amount: $23,358
- Date on market: 8/22/2025
- Cumulative days on market: 150 days
- Listing terms: Cash,Conventional
- Ownership: Fee Simple
- Total actual rent: 0
- Electric utility on property: Yes
- Road surface type: Asphalt
Estimated market value
$6,616,500
$6.29M - $7.01M
$5,987/mo
Price history
Price history
| Date | Event | Price |
|---|---|---|
| 12/23/2025 | Pending sale | $7,500,000$1,026/sqft |
Source: | ||
| 8/23/2025 | Listed for sale | $7,500,000+316.7%$1,026/sqft |
Source: | ||
| 6/27/2024 | Sold | $1,800,000-10%$246/sqft |
Source: | ||
| 4/22/2024 | Pending sale | $2,000,000$273/sqft |
Source: | ||
| 4/5/2024 | Listed for sale | $2,000,000$273/sqft |
Source: | ||
Public tax history
Public tax history
| Year | Property taxes | Tax assessment |
|---|---|---|
| 2024 | $23,358 +248.9% | $1,405,627 +205.4% |
| 2023 | $6,695 +3.5% | $460,285 +3% |
| 2022 | $6,471 +1.5% | $446,879 +3% |
Find assessor info on the county website
BuyAbility℠ payment
Est. payment
$53,838/mo
Principal & interest
$37900
Property taxes
$13313
Home insurance
$2625
Climate risks
Neighborhood: 32836
Nearby schools
GreatSchools rating
- 9/10Bay Meadows Elementary SchoolGrades: K-5Distance: 0.6 mi
- 5/10LAKE BUENA VISTA HIGH SCHOOL-0932Grades: 8-12Distance: 2.1 mi
- 7/10Southwest Middle SchoolGrades: 6-8Distance: 3.1 mi
Schools provided by the listing agent
- Elementary: Bay Lake Elementary
- Middle: Southwest Middle
- High: Lake Buena Vista High School
Source: Stellar MLS. This data may not be complete. We recommend contacting the local school district to confirm school assignments for this home.
