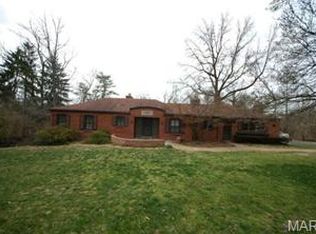Closed
Listing Provided by:
Ted Wight 314-607-5555,
Dielmann Sotheby's International Realty
Bought with: Janet McAfee Inc.
Price Unknown
9564 Litzsinger Rd, Saint Louis, MO 63124
3beds
3,783sqft
Single Family Residence
Built in 1904
0.74 Acres Lot
$1,018,400 Zestimate®
$--/sqft
$5,023 Estimated rent
Home value
$1,018,400
$927,000 - $1.11M
$5,023/mo
Zestimate® history
Loading...
Owner options
Explore your selling options
What's special
Discover this stunning 3,700+ square foot home, where coastal charm meets contemporary elegance in Ladue. The .74 acre lot is completely private. Enter to a soaring vaulted wood ceiling with skylights and a wall of windows, filling the space with natural light. The living room, featuring a cozy wood-burning fireplace, opens to a brick terrace. Charming breakfast/card table nook. The dining room, featuring a wet bar and vaulted ceiling, also opens onto the brick terrace, creating an effortless flow for entertaining. Office off of the living room. The main floor primary suite boasts a fireplace, 2 walk-in closets and a sitting room with floor-to-ceiling windows. The primary bath includes a shower, soaking tub & dual vanities. Sunroom with marble floors and a built-in hot tub just off the primary bath. The kitchen has ample cabinetry, pantry and an adjoining family room with a fireplace. Upstairs find 2+ additional bedrooms, each with en-suite bathrooms. 2-car garage. Main floor laundry.
Zillow last checked: 8 hours ago
Listing updated: April 28, 2025 at 04:45pm
Listing Provided by:
Ted Wight 314-607-5555,
Dielmann Sotheby's International Realty
Bought with:
Alex Thornhill, 2013042431
Janet McAfee Inc.
Source: MARIS,MLS#: 24033603 Originating MLS: St. Louis Association of REALTORS
Originating MLS: St. Louis Association of REALTORS
Facts & features
Interior
Bedrooms & bathrooms
- Bedrooms: 3
- Bathrooms: 4
- Full bathrooms: 3
- 1/2 bathrooms: 1
- Main level bathrooms: 2
- Main level bedrooms: 1
Primary bedroom
- Level: Main
- Area: 315
- Dimensions: 21x15
Bedroom
- Level: Upper
- Area: 255
- Dimensions: 17x15
Bedroom
- Level: Upper
- Area: 270
- Dimensions: 18x15
Dining room
- Level: Main
- Area: 280
- Dimensions: 20x14
Family room
- Level: Main
- Area: 288
- Dimensions: 18x16
Kitchen
- Level: Main
- Area: 224
- Dimensions: 14x16
Living room
- Level: Main
- Area: 504
- Dimensions: 28x18
Office
- Level: Main
- Area: 154
- Dimensions: 11x14
Other
- Level: Upper
- Area: 150
- Dimensions: 15x10
Sitting room
- Level: Main
- Area: 110
- Dimensions: 10x11
Sitting room
- Level: Main
- Area: 117
- Dimensions: 13x9
Heating
- Forced Air, Zoned, Natural Gas
Cooling
- Ceiling Fan(s), Central Air, Electric, Zoned
Appliances
- Included: Dishwasher, Disposal, Microwave, Electric Range, Electric Oven, Refrigerator, Gas Water Heater
Features
- Separate Dining, Double Vanity, Tub, Breakfast Bar, Eat-in Kitchen, Pantry, Historic Millwork, Open Floorplan, Walk-In Closet(s)
- Flooring: Carpet, Hardwood
- Basement: Full,Storage Space,Unfinished
- Number of fireplaces: 3
- Fireplace features: Living Room, Master Bedroom, Other, Wood Burning
Interior area
- Total structure area: 3,783
- Total interior livable area: 3,783 sqft
- Finished area above ground: 3,783
Property
Parking
- Total spaces: 2
- Parking features: Attached, Garage
- Attached garage spaces: 2
Features
- Levels: One and One Half
- Patio & porch: Patio
Lot
- Size: 0.74 Acres
- Features: Level
Details
- Parcel number: 21L540452
- Special conditions: Standard
Construction
Type & style
- Home type: SingleFamily
- Architectural style: Traditional,Other
- Property subtype: Single Family Residence
Condition
- Year built: 1904
Utilities & green energy
- Sewer: Public Sewer
- Water: Public
Community & neighborhood
Location
- Region: Saint Louis
- Subdivision: Charlesville Tr Lt Pt 7 Bdy Adj
Other
Other facts
- Listing terms: Cash,Conventional
- Ownership: Private
- Road surface type: Asphalt
Price history
| Date | Event | Price |
|---|---|---|
| 7/26/2024 | Sold | -- |
Source: | ||
| 6/3/2024 | Pending sale | $975,000$258/sqft |
Source: | ||
| 5/28/2024 | Listed for sale | $975,000$258/sqft |
Source: | ||
Public tax history
| Year | Property taxes | Tax assessment |
|---|---|---|
| 2024 | $12,182 +0.2% | $180,500 -2.2% |
| 2023 | $12,159 +19.6% | $184,510 +27% |
| 2022 | $10,163 +5.1% | $145,340 |
Find assessor info on the county website
Neighborhood: 63124
Nearby schools
GreatSchools rating
- 10/10Reed Elementary SchoolGrades: K-4Distance: 2.3 mi
- 8/10Ladue Middle SchoolGrades: 6-8Distance: 1.7 mi
- 9/10Ladue Horton Watkins High SchoolGrades: 9-12Distance: 2.1 mi
Schools provided by the listing agent
- Elementary: Reed Elem.
- Middle: Ladue Middle
- High: Ladue Horton Watkins High
Source: MARIS. This data may not be complete. We recommend contacting the local school district to confirm school assignments for this home.
Get a cash offer in 3 minutes
Find out how much your home could sell for in as little as 3 minutes with a no-obligation cash offer.
Estimated market value
$1,018,400
Get a cash offer in 3 minutes
Find out how much your home could sell for in as little as 3 minutes with a no-obligation cash offer.
Estimated market value
$1,018,400
