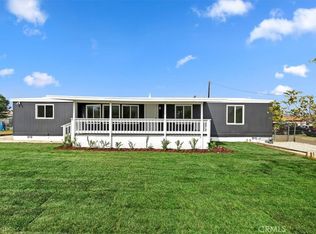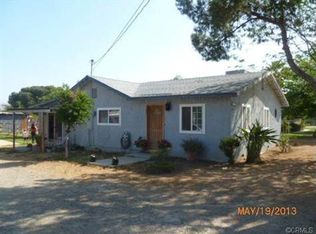Sold for $760,000 on 11/14/25
Listing Provided by:
Juan Aguirre DRE #01886773 951-212-9066,
Realty Masters & Associates
Bought with: Khorr Realty
$760,000
9567 51st St, Riverside, CA 92509
6beds
2,150sqft
Single Family Residence
Built in 1960
0.33 Acres Lot
$747,800 Zestimate®
$353/sqft
$3,417 Estimated rent
Home value
$747,800
$710,000 - $785,000
$3,417/mo
Zestimate® history
Loading...
Owner options
Explore your selling options
What's special
Remodeled Duplex-Style Home with $80k PAID OFF solar! – Total of 6 Bed, 4 Bath | Ideal Investment or Multi-Generational Living
Welcome to this remodeled and move-in ready duplex-style home featuring a total of 6 bedrooms and 4 bathrooms across two spacious units. With modern upgrades throughout, this property offers flexibility, comfort, and strong rental or multi-family potential. Unit 1 has been tastefully renovated and offers 4 generously sized bedrooms and 2 full bathrooms, including a primary suite with private bathroom. The open-concept living and dining area flows into a beautifully updated kitchen featuring quartz countertops, and new cabinetry. Fresh flooring, contemporary finishes, and updated lighting create a warm and inviting space. Unit 2 has some recent upgrades and includes 2 bedrooms and 2 full bathrooms, huge livingroom area, featuring a private en-suite bathroom in the primary bedroom. A spacious kitchen with ample cabinet and counter space makes this unit both functional and inviting—perfect for guests, extended family, or potential rental income. Don’t miss this turn-key opportunity in a desirable location in Jurupa Valley—live in one unit and rent the other, or maximize rental income with both!
Zillow last checked: 8 hours ago
Listing updated: November 17, 2025 at 10:43am
Listing Provided by:
Juan Aguirre DRE #01886773 951-212-9066,
Realty Masters & Associates
Bought with:
Elizabeth Regis, DRE #01934093
Khorr Realty
Source: CRMLS,MLS#: IG25159092 Originating MLS: California Regional MLS
Originating MLS: California Regional MLS
Facts & features
Interior
Bedrooms & bathrooms
- Bedrooms: 6
- Bathrooms: 4
- Full bathrooms: 4
- Main level bathrooms: 4
- Main level bedrooms: 6
Bedroom
- Features: All Bedrooms Down
Bathroom
- Features: Bathtub, Separate Shower, Tub Shower, Upgraded
Kitchen
- Features: Laminate Counters, Quartz Counters, Remodeled, Updated Kitchen
Heating
- Central, Heat Pump
Cooling
- Central Air
Appliances
- Laundry: Inside, Outside
Features
- Separate/Formal Dining Room, Quartz Counters, Recessed Lighting, All Bedrooms Down
- Flooring: Laminate
- Doors: Panel Doors, Sliding Doors
- Has fireplace: No
- Fireplace features: None
- Common walls with other units/homes: 1 Common Wall
Interior area
- Total interior livable area: 2,150 sqft
Property
Parking
- Parking features: Driveway, Gravel
Features
- Levels: One
- Stories: 1
- Entry location: 1
- Pool features: None
- Spa features: None
- Fencing: Chain Link
- Has view: Yes
- View description: Neighborhood
Lot
- Size: 0.33 Acres
- Features: 0-1 Unit/Acre, Corner Lot, Horse Property
Details
- Additional structures: Guest House Attached
- Parcel number: 167181014
- Zoning: A-1
- Special conditions: Standard
- Horses can be raised: Yes
Construction
Type & style
- Home type: SingleFamily
- Property subtype: Single Family Residence
- Attached to another structure: Yes
Materials
- Foundation: Slab
- Roof: Shingle
Condition
- Additions/Alterations,Updated/Remodeled
- New construction: No
- Year built: 1960
Utilities & green energy
- Sewer: Public Sewer
- Water: Public
- Utilities for property: Electricity Connected, Natural Gas Connected, Sewer Connected, Water Connected
Green energy
- Energy generation: Solar
Community & neighborhood
Community
- Community features: Suburban
Location
- Region: Riverside
Other
Other facts
- Listing terms: Cash,Cash to New Loan,Conventional,Submit,VA Loan
- Road surface type: Paved
Price history
| Date | Event | Price |
|---|---|---|
| 11/14/2025 | Sold | $760,000+1.3%$353/sqft |
Source: | ||
| 8/27/2025 | Pending sale | $749,900$349/sqft |
Source: | ||
| 8/19/2025 | Contingent | $749,900$349/sqft |
Source: | ||
| 7/17/2025 | Listed for sale | $749,900+30.4%$349/sqft |
Source: | ||
| 6/2/2025 | Sold | $575,000+447.6%$267/sqft |
Source: Public Record Report a problem | ||
Public tax history
| Year | Property taxes | Tax assessment |
|---|---|---|
| 2025 | $1,858 +5.3% | $170,973 +2% |
| 2024 | $1,764 +0.5% | $167,622 +2% |
| 2023 | $1,755 +1.4% | $164,337 +2% |
Find assessor info on the county website
Neighborhood: 92509
Nearby schools
GreatSchools rating
- 4/10Van Buren Elementary SchoolGrades: K-6Distance: 0.2 mi
- 3/10Mira Loma Middle SchoolGrades: 7-8Distance: 0.6 mi
- 5/10Jurupa Valley High SchoolGrades: 9-12Distance: 2.8 mi
Get a cash offer in 3 minutes
Find out how much your home could sell for in as little as 3 minutes with a no-obligation cash offer.
Estimated market value
$747,800
Get a cash offer in 3 minutes
Find out how much your home could sell for in as little as 3 minutes with a no-obligation cash offer.
Estimated market value
$747,800

