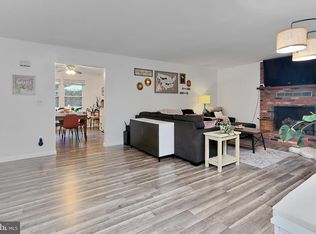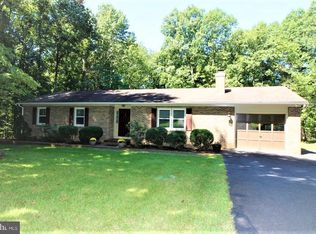Sold for $549,131
$549,131
9568 Green Rd, Midland, VA 22728
3beds
1,456sqft
Single Family Residence
Built in 1986
2 Acres Lot
$556,800 Zestimate®
$377/sqft
$2,305 Estimated rent
Home value
$556,800
$518,000 - $601,000
$2,305/mo
Zestimate® history
Loading...
Owner options
Explore your selling options
What's special
Meticulously maintained 3BD/2BA full-brick rambler on a beautiful 2-acre park-like lot, offering privacy and peace, just minutes from Warrenton, shopping, restaurants, medical care, and major commuter routes (28, 29 & 17)! Work from home with Xfinity high-speed internet connectivity! Turn into your driveway to find ample parking, a covered carport, and a welcoming walkway leading to a freshly painted front door with storm door and matching shutters (July ’25). Step inside to an inviting Foyer that opens into the spacious Living Room, perfect for entertaining, featuring like-new, gleaming hardwood floors, and a cozy brick wood-burning fireplace with decorative mantel and blower. The Living Room flows into the Dining Room, which also boasts hardwood floors, a new trendy light (July '25), and an updated sliding glass door that opens to a large deck with maintenance-free decking overlooking the sunlit backyard framed by mature trees—a serene, park-like retreat! The Chef's Delight Kitchen offers ample cabinets, generous countertop prep area, practical kitchen appliances, a sun-filled Breakfast Nook, and convenient access to the covered carport through a side door with storm door. The Primary Bedroom, generously sized, features a spacious walk-in closet with a built-in closet organization system, plus a Full Ensuite Bath with shower/tub, single vanity, and brand-new commode (July '25). Two additional bedrooms with large closets provide flexible space—Bedroom 2 with neutral carpet and Bedroom 3 featuring gleaming hardwoods, ideal as a Bedroom, Study, or Craft Room. The tastefully updated Hall Bath includes a separate shower, raised single vanity with granite, neutral tile flooring, and modern fixtures. The expansive unfinished basement boasts a sun-filled walk-out elevation with a brand-new sliding glass door (July '25), rough-in plumbing for a future bath (currently plumbed with a commode), and a clean slate ready for your custom finishing plans! UPGRADES GALORE: HVAC (Sept. '23), water heater ('20), vinyl windows ('09), main/lower sliding glass doors ('09 & '25), hardwoods ('10), hall bath ('10), and more—adding peace of mind and value to your new home! No HOA! This remarkable property offers a perfect balance of privacy and convenience—and it’s ready for you! Be sure to check out: Video tour & floor plans!
Zillow last checked: 8 hours ago
Listing updated: August 11, 2025 at 08:22am
Listed by:
Angela Smoot 571-330-5554,
Pearson Smith Realty LLC
Bought with:
Brian Van Hoven, 0225079627
AGS Browning Realty
Source: Bright MLS,MLS#: VAFQ2017572
Facts & features
Interior
Bedrooms & bathrooms
- Bedrooms: 3
- Bathrooms: 2
- Full bathrooms: 2
- Main level bathrooms: 2
- Main level bedrooms: 3
Primary bedroom
- Features: Attached Bathroom, Flooring - Carpet, Walk-In Closet(s)
- Level: Main
Bedroom 2
- Features: Flooring - Carpet
- Level: Main
Bedroom 3
- Features: Flooring - HardWood
- Level: Main
Primary bathroom
- Features: Bathroom - Tub Shower, Flooring - Vinyl
- Level: Main
Dining room
- Features: Flooring - HardWood, Lighting - Ceiling
- Level: Main
Foyer
- Features: Flooring - HardWood
- Level: Main
Other
- Features: Bathroom - Stall Shower, Granite Counters, Flooring - Ceramic Tile
- Level: Main
Kitchen
- Features: Breakfast Nook, Flooring - Vinyl, Eat-in Kitchen, Kitchen - Electric Cooking, Lighting - Ceiling
- Level: Main
Laundry
- Features: Flooring - Concrete
- Level: Lower
Living room
- Features: Fireplace - Wood Burning, Flooring - HardWood
- Level: Main
Heating
- Heat Pump, Programmable Thermostat, Electric, Propane
Cooling
- Central Air, Heat Pump, Programmable Thermostat, Electric
Appliances
- Included: Microwave, Dishwasher, Dryer, Exhaust Fan, Ice Maker, Self Cleaning Oven, Oven/Range - Electric, Range Hood, Refrigerator, Washer, Water Heater, Electric Water Heater
- Laundry: Dryer In Unit, Washer In Unit, In Basement, Laundry Room
Features
- Attic, Bathroom - Stall Shower, Bathroom - Tub Shower, Entry Level Bedroom, Floor Plan - Traditional, Formal/Separate Dining Room, Eat-in Kitchen, Kitchen - Table Space, Primary Bath(s), Upgraded Countertops, Walk-In Closet(s), Dry Wall
- Flooring: Carpet, Ceramic Tile, Hardwood, Vinyl, Wood
- Doors: Insulated, Six Panel, Sliding Glass, Storm Door(s)
- Windows: Casement, Double Hung, Double Pane Windows, Screens, Vinyl Clad
- Basement: Connecting Stairway,Full,Rough Bath Plumb,Unfinished,Walk-Out Access,Windows
- Number of fireplaces: 1
- Fireplace features: Brick, Glass Doors, Mantel(s), Wood Burning
Interior area
- Total structure area: 2,912
- Total interior livable area: 1,456 sqft
- Finished area above ground: 1,456
- Finished area below ground: 0
Property
Parking
- Total spaces: 5
- Parking features: Gravel, Attached Carport, Driveway
- Carport spaces: 1
- Uncovered spaces: 4
Accessibility
- Accessibility features: None
Features
- Levels: One
- Stories: 1
- Patio & porch: Deck
- Exterior features: Chimney Cap(s), Flood Lights
- Pool features: None
- Has view: Yes
- View description: Trees/Woods
Lot
- Size: 2 Acres
- Features: Private, Landscaped, Cleared, Backs to Trees, Wooded
Details
- Additional structures: Above Grade, Below Grade
- Parcel number: 6991361506
- Zoning: RR
- Special conditions: Standard
Construction
Type & style
- Home type: SingleFamily
- Architectural style: Ranch/Rambler
- Property subtype: Single Family Residence
Materials
- Brick
- Foundation: Block, Slab
- Roof: Asphalt
Condition
- Excellent
- New construction: No
- Year built: 1986
Utilities & green energy
- Sewer: On Site Septic, Septic = # of BR, Gravity Sept Fld
- Water: Well
- Utilities for property: Underground Utilities, Cable
Community & neighborhood
Security
- Security features: Smoke Detector(s)
Location
- Region: Midland
- Subdivision: Twin Oaks
Other
Other facts
- Listing agreement: Exclusive Right To Sell
- Listing terms: Cash,Conventional,FHA,VA Loan
- Ownership: Fee Simple
Price history
| Date | Event | Price |
|---|---|---|
| 8/11/2025 | Sold | $549,131-0.1%$377/sqft |
Source: | ||
| 7/27/2025 | Pending sale | $549,900$378/sqft |
Source: | ||
| 7/24/2025 | Listed for sale | $549,900$378/sqft |
Source: | ||
Public tax history
| Year | Property taxes | Tax assessment |
|---|---|---|
| 2025 | $3,457 +2.5% | $357,500 |
| 2024 | $3,371 +4.4% | $357,500 |
| 2023 | $3,228 | $357,500 |
Find assessor info on the county website
Neighborhood: 22728
Nearby schools
GreatSchools rating
- 4/10H.M. Pearson Elementary SchoolGrades: PK-5Distance: 4.7 mi
- 6/10W.C. Taylor Middle SchoolGrades: 6-8Distance: 4.6 mi
- 5/10Liberty High SchoolGrades: 9-12Distance: 3.6 mi
Schools provided by the listing agent
- Elementary: H.m. Pearson
- Middle: Cedar Lee
- High: Liberty
- District: Fauquier County Public Schools
Source: Bright MLS. This data may not be complete. We recommend contacting the local school district to confirm school assignments for this home.
Get a cash offer in 3 minutes
Find out how much your home could sell for in as little as 3 minutes with a no-obligation cash offer.
Estimated market value$556,800
Get a cash offer in 3 minutes
Find out how much your home could sell for in as little as 3 minutes with a no-obligation cash offer.
Estimated market value
$556,800

