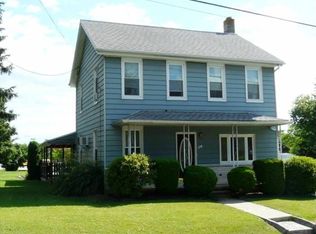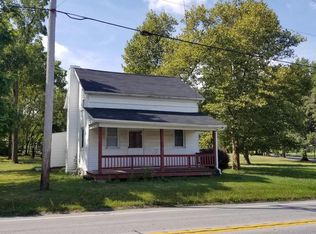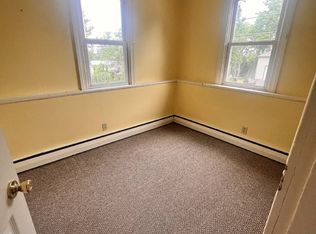Sold for $299,900
$299,900
957 Greenbriar Rd, York, PA 17404
3beds
1,157sqft
Single Family Residence
Built in 1952
0.66 Acres Lot
$304,800 Zestimate®
$259/sqft
$1,569 Estimated rent
Home value
$304,800
$287,000 - $323,000
$1,569/mo
Zestimate® history
Loading...
Owner options
Explore your selling options
What's special
WELCOME HOME TO 957 GREENBRIAR ROAD!!! A charming brick rancher that sits on over a half an acre with an attached 1 car garage and a huge 38' x 48 block detached garage! This home just received a complete makeover including an all new kitchen with granite counter tops, tile backsplash and stainless steel appliances! All new bathroom with a beautiful tile surround. Fresh new paint and beautifully refinished hardwood floors on the entire main level of the home! There are many other great features including central AC. Enjoy the enclosed breezeway and the giant back yard that is completely surrounded with a vinyl privacy fence! Enough space to store your boat or RV in the huge garage! The house also sits directly across the street from Cousler Park so you can get your daily exercise or recreation in with ease. This amazing property will not last long, so set up your showing TODAY!
Zillow last checked: 8 hours ago
Listing updated: August 01, 2025 at 05:39am
Listed by:
Erin Kuhn 717-324-6178,
Real of Pennsylvania,
Co-Listing Agent: Joshua Jackson 717-781-3362,
Real of Pennsylvania
Bought with:
Dave Hyson, RS310081
Howard Hanna Real Estate Services-York
Source: Bright MLS,MLS#: PAYK2085354
Facts & features
Interior
Bedrooms & bathrooms
- Bedrooms: 3
- Bathrooms: 1
- Full bathrooms: 1
- Main level bathrooms: 1
- Main level bedrooms: 3
Bedroom 1
- Features: Flooring - HardWood
- Level: Main
- Area: 154 Square Feet
- Dimensions: 14 x 11
Bedroom 2
- Features: Flooring - HardWood
- Level: Main
- Area: 132 Square Feet
- Dimensions: 12 x 11
Basement
- Features: Flooring - Concrete
- Level: Lower
- Area: 481 Square Feet
- Dimensions: 37 x 13
Basement
- Features: Flooring - Concrete
- Level: Lower
- Area: 407 Square Feet
- Dimensions: 37 x 11
Bonus room
- Features: Flooring - HardWood
- Level: Main
- Area: 144 Square Feet
- Dimensions: 12 x 12
Dining room
- Features: Flooring - HardWood
- Level: Main
- Area: 117 Square Feet
- Dimensions: 9 x 13
Other
- Features: Flooring - HardWood
- Level: Main
- Area: 35 Square Feet
- Dimensions: 5 x 7
Kitchen
- Features: Flooring - HardWood
- Level: Main
- Area: 143 Square Feet
- Dimensions: 11 x 13
Living room
- Features: Flooring - HardWood
- Level: Main
- Area: 242 Square Feet
- Dimensions: 22 x 11
Heating
- Forced Air, Natural Gas
Cooling
- Central Air, Electric
Appliances
- Included: Microwave, Dishwasher, Dryer, Oven/Range - Electric, Refrigerator, Stainless Steel Appliance(s), Washer, Water Heater, Electric Water Heater
Features
- Bathroom - Tub Shower, Ceiling Fan(s), Combination Kitchen/Dining, Dining Area, Entry Level Bedroom, Primary Bath(s), Upgraded Countertops
- Flooring: Carpet, Hardwood, Wood
- Basement: Full,Interior Entry,Unfinished
- Number of fireplaces: 1
- Fireplace features: Gas/Propane, Insert
Interior area
- Total structure area: 2,314
- Total interior livable area: 1,157 sqft
- Finished area above ground: 1,157
- Finished area below ground: 0
Property
Parking
- Total spaces: 11
- Parking features: Garage Faces Front, Storage, Garage Door Opener, Inside Entrance, Oversized, Asphalt, Crushed Stone, Detached, Attached, Driveway
- Attached garage spaces: 5
- Uncovered spaces: 6
- Details: Garage Sqft: 1824
Accessibility
- Accessibility features: 2+ Access Exits
Features
- Levels: One
- Stories: 1
- Patio & porch: Patio, Porch
- Exterior features: Lighting
- Pool features: None
- Fencing: Privacy,Vinyl
Lot
- Size: 0.66 Acres
- Features: Front Yard, Level, Rear Yard
Details
- Additional structures: Above Grade, Below Grade
- Parcel number: 36000KH00920000000
- Zoning: RESIDENTIAL
- Zoning description: RES- Residential
- Special conditions: Standard
Construction
Type & style
- Home type: SingleFamily
- Architectural style: Ranch/Rambler
- Property subtype: Single Family Residence
Materials
- Brick
- Foundation: Block
Condition
- Excellent
- New construction: No
- Year built: 1952
Utilities & green energy
- Sewer: Public Sewer
- Water: Well
Community & neighborhood
Location
- Region: York
- Subdivision: Manchester Twp
- Municipality: MANCHESTER TWP
Other
Other facts
- Listing agreement: Exclusive Right To Sell
- Listing terms: Cash,Conventional,FHA,VA Loan
- Ownership: Fee Simple
Price history
| Date | Event | Price |
|---|---|---|
| 8/1/2025 | Sold | $299,900$259/sqft |
Source: | ||
| 7/14/2025 | Pending sale | $299,900$259/sqft |
Source: | ||
| 7/10/2025 | Listed for sale | $299,900+53.8%$259/sqft |
Source: | ||
| 4/11/2025 | Sold | $195,000+51.2%$169/sqft |
Source: Public Record Report a problem | ||
| 4/27/2004 | Sold | $129,000$111/sqft |
Source: Public Record Report a problem | ||
Public tax history
| Year | Property taxes | Tax assessment |
|---|---|---|
| 2025 | $3,714 +2.9% | $121,180 |
| 2024 | $3,608 | $121,180 |
| 2023 | $3,608 +9.3% | $121,180 |
Find assessor info on the county website
Neighborhood: 17404
Nearby schools
GreatSchools rating
- 7/10Sinking Springs El SchoolGrades: 4-6Distance: 1.7 mi
- 7/10Central York Middle SchoolGrades: 7-8Distance: 4.1 mi
- 8/10Central York High SchoolGrades: 9-12Distance: 4 mi
Schools provided by the listing agent
- District: Central York
Source: Bright MLS. This data may not be complete. We recommend contacting the local school district to confirm school assignments for this home.
Get pre-qualified for a loan
At Zillow Home Loans, we can pre-qualify you in as little as 5 minutes with no impact to your credit score.An equal housing lender. NMLS #10287.
Sell with ease on Zillow
Get a Zillow Showcase℠ listing at no additional cost and you could sell for —faster.
$304,800
2% more+$6,096
With Zillow Showcase(estimated)$310,896


