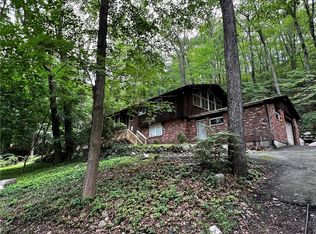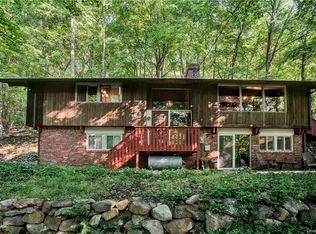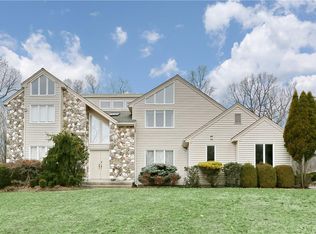Spacious and Bright 4 Bedroom Apartment for Rent All Utilities Included Move in June 1st Located at 957 Haverstraw Rd Suffern NY 10901 This beautiful apartment offers plenty of space and convenience with everything included in the rent. Rent is $3,800 per month, including all utilities and maintenance so no extra bills to worry about. Enjoy a large living room, a fully equipped kitchen, 4 spacious bedrooms, and 2 full bathrooms, plus the convenience of your own washer and dryer and plenty of parking. Rent includes water, heat, electricity, snow removal, and lawn care, making for a truly hassle free living experience. Just one month rent and security deposit moves you in to this cozy and well maintained home. Located in the highly rated Suffern Central School District. Contact Rosanny today to schedule a showing
This property is off market, which means it's not currently listed for sale or rent on Zillow. This may be different from what's available on other websites or public sources.


