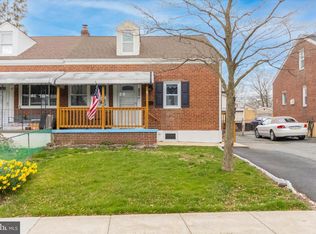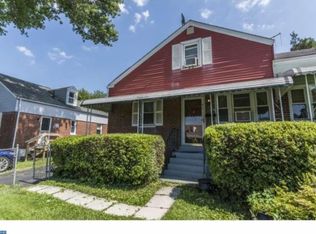Sold for $259,900
$259,900
957 Kingsman Rd, Upper Chichester, PA 19061
3beds
1,075sqft
Single Family Residence
Built in 1945
3,485 Square Feet Lot
$266,700 Zestimate®
$242/sqft
$1,997 Estimated rent
Home value
$266,700
$243,000 - $293,000
$1,997/mo
Zestimate® history
Loading...
Owner options
Explore your selling options
What's special
Welcome to 957 Kingsman Road, located in a sought after neighborhood in Upper Chichester. This home has been thoughtfully updated including a newer eat in kitchen with open concept to the living area. Two nice size first floor bedrooms and full bath with tub complete the first floor. Upstairs is a large bedroom. The basement is partially finished with an updated powder room, laundry room, utilities and ample storage. There is a rear deck that opens to a large flat back yard. Within the neighborhood is a nice newly renovated park. Conveniently located to shopping, school, recreation, and interstate I95, this home is a must see.
Zillow last checked: 8 hours ago
Listing updated: November 06, 2025 at 10:57am
Listed by:
Erica Kaufman 610-246-3187,
Compass RE
Bought with:
Barbara White
Long & Foster Real Estate, Inc.
Source: Bright MLS,MLS#: PADE2098364
Facts & features
Interior
Bedrooms & bathrooms
- Bedrooms: 3
- Bathrooms: 2
- Full bathrooms: 1
- 1/2 bathrooms: 1
- Main level bathrooms: 1
- Main level bedrooms: 2
Basement
- Area: 0
Heating
- Forced Air, Natural Gas
Cooling
- Window Unit(s), Electric
Appliances
- Included: Gas Water Heater
Features
- Basement: Partially Finished
- Has fireplace: No
Interior area
- Total structure area: 1,075
- Total interior livable area: 1,075 sqft
- Finished area above ground: 1,075
- Finished area below ground: 0
Property
Parking
- Total spaces: 3
- Parking features: Driveway
- Uncovered spaces: 3
Accessibility
- Accessibility features: None
Features
- Levels: One and One Half
- Stories: 1
- Pool features: None
Lot
- Size: 3,485 sqft
- Dimensions: 35.00 x 115.00
Details
- Additional structures: Above Grade, Below Grade
- Parcel number: 09000172800
- Zoning: RESIDENTIAL
- Special conditions: Standard
Construction
Type & style
- Home type: SingleFamily
- Architectural style: Cape Cod
- Property subtype: Single Family Residence
- Attached to another structure: Yes
Materials
- Brick
- Foundation: Block
Condition
- New construction: No
- Year built: 1945
Utilities & green energy
- Sewer: Public Sewer
- Water: Public
Community & neighborhood
Location
- Region: Upper Chichester
- Subdivision: None Available
- Municipality: UPPER CHICHESTER TWP
Other
Other facts
- Listing agreement: Exclusive Agency
- Ownership: Fee Simple
Price history
| Date | Event | Price |
|---|---|---|
| 11/6/2025 | Sold | $259,900$242/sqft |
Source: | ||
| 10/21/2025 | Contingent | $259,900$242/sqft |
Source: | ||
| 9/18/2025 | Listed for sale | $259,900$242/sqft |
Source: | ||
| 9/11/2025 | Listing removed | $259,900$242/sqft |
Source: | ||
| 8/20/2025 | Listed for sale | $259,900+40.5%$242/sqft |
Source: | ||
Public tax history
| Year | Property taxes | Tax assessment |
|---|---|---|
| 2025 | $3,656 +2.2% | $107,680 |
| 2024 | $3,578 +3.3% | $107,680 |
| 2023 | $3,463 +2.5% | $107,680 |
Find assessor info on the county website
Neighborhood: 19061
Nearby schools
GreatSchools rating
- 5/10Chichester Middle SchoolGrades: 5-8Distance: 0.3 mi
- 4/10Chichester Senior High SchoolGrades: 9-12Distance: 0.2 mi
- 8/10Hilltop El SchoolGrades: K-4Distance: 1 mi
Schools provided by the listing agent
- District: Chichester
Source: Bright MLS. This data may not be complete. We recommend contacting the local school district to confirm school assignments for this home.
Get pre-qualified for a loan
At Zillow Home Loans, we can pre-qualify you in as little as 5 minutes with no impact to your credit score.An equal housing lender. NMLS #10287.

